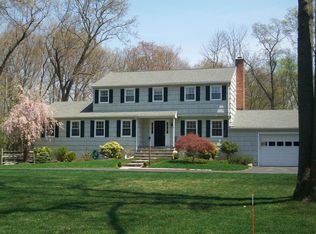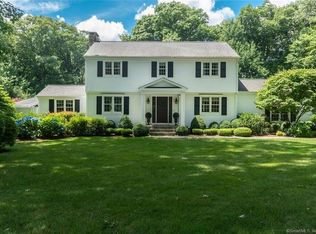This is your spot! Great level sunny and open lot on a cul de sac REALLY close to town - AND ... the house is completely redone! WHAT IS NEW - roof, gutters, windows, kitchen, bathrooms, laundry room, walk, patio, refinished floors, freshly painted throughout, and new risers on the septic! Spotless and ready for you to move right in! Large rooms, 9 foot ceilings, big closets, and LOTS of play area inside and out for adults or kids! Won't last long!!! ALSO, plenty of room for a pool! (Obviously that needs to be checked with the town) I created the floor plan with no measurements - just rooms relative to one another and approximate size.
This property is off market, which means it's not currently listed for sale or rent on Zillow. This may be different from what's available on other websites or public sources.

