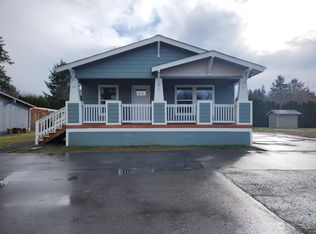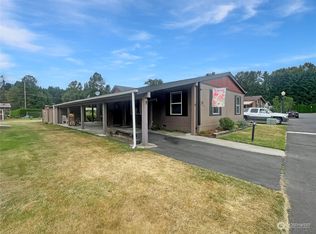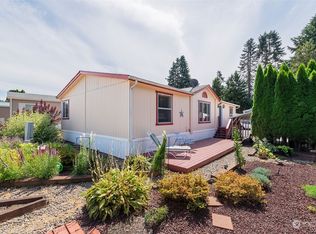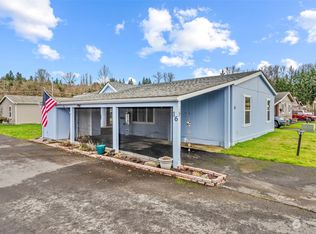Sold
Listed by:
Jessica Honore,
RE/MAX Equity Group
Bought with: MORE Realty
$70,000
214 Chapman Road #14, Castle Rock, WA 98611
3beds
1,404sqft
Manufactured Home
Built in 1992
3,998.81 Square Feet Lot
$71,000 Zestimate®
$50/sqft
$-- Estimated rent
Home value
$71,000
$66,000 - $76,000
Not available
Zestimate® history
Loading...
Owner options
Explore your selling options
What's special
Welcome to Edgewater Estates, a premier 55+ community W/exclusive access to the beautiful Cowlitz River. This spacious 3/2-bath home features a well-designed layout, large Liv Rm, formal din Area, & a kitchen w/eating bar—perfect for gatherings. The primary suite offers a private retreat w/double sinks, soaking tub, & separate shower. Fresh exterior paint & a charming covered front deck, ideal for relaxing outdoors. Additional highlights include 2 storage sheds & covered carport for added convenience. Enjoy the benefits of space rent, which includes water, sewer, & access to the community clubhouse. Don’t miss your chance to live in this tranquil riverside community, schedule your visit today!
Zillow last checked: 8 hours ago
Listing updated: August 14, 2025 at 04:04am
Listed by:
Jessica Honore,
RE/MAX Equity Group
Bought with:
Debra Penton-Clark, 22004351
MORE Realty
Source: NWMLS,MLS#: 2315475
Facts & features
Interior
Bedrooms & bathrooms
- Bedrooms: 3
- Bathrooms: 2
- Full bathrooms: 2
Heating
- Forced Air, Electric
Cooling
- Heat Pump
Appliances
- Included: Dishwasher(s), Disposal, Refrigerator(s), Stove(s)/Range(s), Garbage Disposal, Water Heater: Electric, Water Heater Location: Side of Home
Features
- Flooring: Vinyl, Carpet
- Windows: Double Pane Windows
- Has fireplace: No
Interior area
- Total structure area: 1,404
- Total interior livable area: 1,404 sqft
Property
Parking
- Parking features: Carport
- Has carport: Yes
Features
- Levels: One
- Stories: 1
- Patio & porch: Water Heater
- Has view: Yes
- View description: Territorial
Lot
- Size: 3,998 sqft
Details
- Parcel number: 7450
- Lease amount: $560
- Special conditions: Standard
Construction
Type & style
- Home type: MobileManufactured
- Property subtype: Manufactured Home
Materials
- Wood Siding
- Foundation: Tie Down
- Roof: Composition
Condition
- Average
- Year built: 1992
Utilities & green energy
- Electric: Company: Cowlitz PUD
- Water: Public
Green energy
- Energy efficient items: Double Pane Windows
Community & neighborhood
Senior living
- Senior community: Yes
Location
- Region: Castle Rock
- Subdivision: Castle Rock
Other
Other facts
- Body type: Double Wide
- Listing terms: Cash Out,Conventional
- Cumulative days on market: 201 days
Price history
| Date | Event | Price |
|---|---|---|
| 7/14/2025 | Sold | $70,000-3.4%$50/sqft |
Source: | ||
| 6/30/2025 | Pending sale | $72,500$52/sqft |
Source: | ||
| 6/26/2025 | Price change | $72,500-19.4%$52/sqft |
Source: | ||
| 5/1/2025 | Price change | $90,000-14.3%$64/sqft |
Source: | ||
| 4/14/2025 | Listed for sale | $105,000$75/sqft |
Source: | ||
Public tax history
Tax history is unavailable.
Neighborhood: 98611
Nearby schools
GreatSchools rating
- 2/10Castle Rock Elementary SchoolGrades: PK-5Distance: 2.3 mi
- 3/10Castle Rock Middle SchoolGrades: 6-8Distance: 2.2 mi
- 2/10Castle Rock High SchoolGrades: 9-12Distance: 1.5 mi
Schools provided by the listing agent
- Elementary: Castle Rock Elem
- Middle: Castle Rock Mid
- High: Castle Rock High
Source: NWMLS. This data may not be complete. We recommend contacting the local school district to confirm school assignments for this home.



