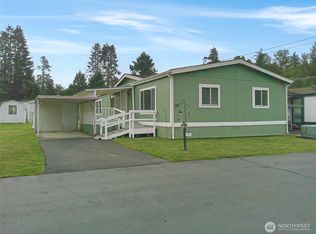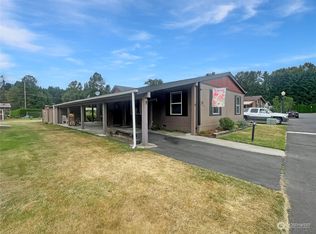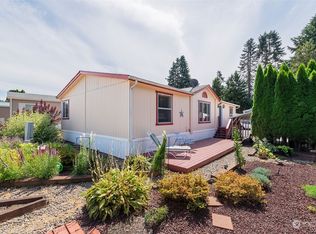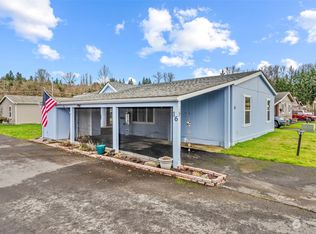Sold
Listed by:
Laura Yoder,
Windermere Northwest Living
Bought with: ZNonMember-Office-MLS
$185,000
214 Chapman Road #44, Castle Rock, WA 98611
2beds
1,404sqft
Manufactured Home
Built in 2024
-- sqft lot
$188,400 Zestimate®
$132/sqft
$-- Estimated rent
Home value
$188,400
$168,000 - $211,000
Not available
Zestimate® history
Loading...
Owner options
Explore your selling options
What's special
Luck of the Irish came early with this BRAND-NEW Palm Harbor 2+ bedroom/2 bath home in the desirable Edgewater Estates 55+ park. Unit 44 is located across from a large field looking towards the Cowlitz River and is 2nd to last home on the dead-end street. Relax on the expansive covered front deck, watch the birds, and enjoy life. Inside offers high ceilings w/coved ceiling in living room. Open room concept with LR flowing into dining, kitchen with eating bar and back to laundry with door to concrete parking pad and NEW storage shed. Corian counters throughout home, good cabinet space along with solid shelving in pantry. Primary offers (2) walk-in closets a bath w/low-step tile shower w/bench. Rent includes water/sewer. Put-on must-see list!
Zillow last checked: 8 hours ago
Listing updated: May 31, 2025 at 04:03am
Listed by:
Laura Yoder,
Windermere Northwest Living
Bought with:
Non Member ZDefault
ZNonMember-Office-MLS
Source: NWMLS,MLS#: 2330283
Facts & features
Interior
Bedrooms & bathrooms
- Bedrooms: 2
- Bathrooms: 2
- Full bathrooms: 1
- 3/4 bathrooms: 1
Heating
- Forced Air, Electric
Cooling
- None
Appliances
- Included: Microwave(s), Refrigerator(s), Stove(s)/Range(s), Water Heater: electrical, Water Heater Location: Primary bathroom
Features
- Flooring: Laminate, Carpet
- Windows: Double Pane Windows
- Has fireplace: No
Interior area
- Total structure area: 1,404
- Total interior livable area: 1,404 sqft
Property
Parking
- Parking features: Uncovered
Features
- Levels: One
- Stories: 1
- Patio & porch: Laminate, Water Heater
- Has view: Yes
- View description: See Remarks, Territorial
Lot
- Features: Dead End Street, Open Lot
Details
- Parcel number: 3016369
- Lease amount: $620
- Special conditions: Standard
Construction
Type & style
- Home type: MobileManufactured
- Property subtype: Manufactured Home
Materials
- Cement Planked, Cement Plank
- Foundation: Tie Down
- Roof: Composition
Condition
- Very Good
- Year built: 2024
Details
- Builder model: 3104628522A
Utilities & green energy
- Electric: Company: Cowlitz PUD
- Sewer: Company: Edgewater
- Water: Community, Company: Edgewater
Green energy
- Energy efficient items: Double Pane Windows
Community & neighborhood
Senior living
- Senior community: Yes
Location
- Region: Castle Rock
- Subdivision: Westside Hwy
Other
Other facts
- Body type: Double Wide
- Listing terms: Cash Out,Conventional
- Cumulative days on market: 45 days
Price history
| Date | Event | Price |
|---|---|---|
| 4/30/2025 | Sold | $185,000-4.9%$132/sqft |
Source: | ||
| 3/24/2025 | Pending sale | $194,500$139/sqft |
Source: | ||
| 2/7/2025 | Listed for sale | $194,500$139/sqft |
Source: | ||
Public tax history
Tax history is unavailable.
Neighborhood: 98611
Nearby schools
GreatSchools rating
- 2/10Castle Rock Elementary SchoolGrades: PK-5Distance: 2.3 mi
- 3/10Castle Rock Middle SchoolGrades: 6-8Distance: 2.2 mi
- 2/10Castle Rock High SchoolGrades: 9-12Distance: 1.5 mi
Schools provided by the listing agent
- Elementary: Castle Rock Elem
- Middle: Castle Rock Mid
- High: Castle Rock High
Source: NWMLS. This data may not be complete. We recommend contacting the local school district to confirm school assignments for this home.



