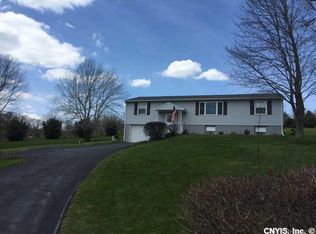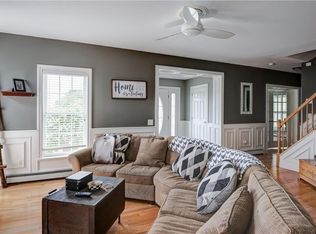Closed
$376,000
214 Chamberlin Rd, Jordan, NY 13080
4beds
2,100sqft
Single Family Residence
Built in 1994
2.32 Acres Lot
$412,800 Zestimate®
$179/sqft
$2,975 Estimated rent
Home value
$412,800
$376,000 - $454,000
$2,975/mo
Zestimate® history
Loading...
Owner options
Explore your selling options
What's special
Come experience the dramatic VIEWS this house has to offer. Simply magnificent views to the South from almost every room in the house. This Colonial was very well designed to compliment the 2.32 acre lot, as well as, the view. Offering 2,100 sq.ft of living space plus addtl in the walk-out basement. The sunken great room is at the heart of the home and is welcoming and cozy with a gas fireplace, and a wall of windows. Step seamlessly outside through sliders onto the upper, back deck. The kitchen has an abundance of oak cabinets, a large island and a pantry, and is open to the formal dining. A first floor primary suite, with a full bath & 2 walk in closets. Upstairs balcony overlooks the great room, there are 2 more beds, 1 bath, and a nice lounge area. The walk out basement is perfect for an in law apt. or teenager space, and offers 1bed, 1 bath, livingroom, a workshop and a garage! A new roof in 2021! The location is peaceful and private, with easy commuting to Syracuse or Auburn. Must see to appreciate!
Zillow last checked: 8 hours ago
Listing updated: August 25, 2024 at 06:03am
Listed by:
Sharon Hopler 315-487-0040,
Howard Hanna Real Estate,
Brooke Hopler 315-558-1422,
Howard Hanna Real Estate
Bought with:
Frank T. Petrosino, 10401250401
Riordan Realty
Source: NYSAMLSs,MLS#: S1533046 Originating MLS: Syracuse
Originating MLS: Syracuse
Facts & features
Interior
Bedrooms & bathrooms
- Bedrooms: 4
- Bathrooms: 4
- Full bathrooms: 2
- 1/2 bathrooms: 2
- Main level bathrooms: 2
- Main level bedrooms: 1
Heating
- Gas, Hot Water
Appliances
- Included: Dryer, Dishwasher, Electric Cooktop, Electric Oven, Electric Range, Freezer, Gas Water Heater, Refrigerator, Washer
- Laundry: Main Level
Features
- Ceiling Fan(s), Cathedral Ceiling(s), Separate/Formal Dining Room, Kitchen Island, Living/Dining Room, Pull Down Attic Stairs, Skylights, Walk-In Pantry, Natural Woodwork, Bath in Primary Bedroom, Main Level Primary, Primary Suite, Programmable Thermostat, Workshop
- Flooring: Carpet, Laminate, Tile, Varies, Vinyl
- Windows: Skylight(s)
- Basement: Full,Finished,Walk-Out Access
- Attic: Pull Down Stairs
- Number of fireplaces: 1
Interior area
- Total structure area: 2,100
- Total interior livable area: 2,100 sqft
Property
Parking
- Total spaces: 2
- Parking features: Attached, Garage, Workshop in Garage
- Attached garage spaces: 2
Accessibility
- Accessibility features: Low Threshold Shower
Features
- Levels: Two
- Stories: 2
- Patio & porch: Deck, Open, Porch
- Exterior features: Blacktop Driveway, Deck, Private Yard, See Remarks
- Has view: Yes
- View description: Slope View
Lot
- Size: 2.32 Acres
- Dimensions: 1 x 1
- Features: Residential Lot, Rural Lot
Details
- Additional structures: Shed(s), Storage
- Parcel number: 31288904000000070030010000
- Special conditions: Standard
Construction
Type & style
- Home type: SingleFamily
- Architectural style: Colonial
- Property subtype: Single Family Residence
Materials
- Vinyl Siding
- Foundation: Block
- Roof: Asphalt
Condition
- Resale
- Year built: 1994
Utilities & green energy
- Electric: Circuit Breakers
- Sewer: Septic Tank
- Water: Connected, Public
- Utilities for property: Cable Available, High Speed Internet Available, Water Connected
Community & neighborhood
Location
- Region: Jordan
Other
Other facts
- Listing terms: Cash,Conventional,FHA,USDA Loan,VA Loan
Price history
| Date | Event | Price |
|---|---|---|
| 8/23/2024 | Sold | $376,000-2.3%$179/sqft |
Source: | ||
| 5/23/2024 | Pending sale | $384,900$183/sqft |
Source: | ||
| 5/8/2024 | Listed for sale | $384,900$183/sqft |
Source: | ||
Public tax history
| Year | Property taxes | Tax assessment |
|---|---|---|
| 2024 | -- | $350,900 +51.1% |
| 2023 | -- | $232,200 |
| 2022 | -- | $232,200 |
Find assessor info on the county website
Neighborhood: 13080
Nearby schools
GreatSchools rating
- 4/10Elbridge Elementary SchoolGrades: PK-3Distance: 2.2 mi
- 4/10Jordan-Elbridge Middle SchoolGrades: 3-8Distance: 2.9 mi
- 8/10Jordan Elbridge High SchoolGrades: 9-12Distance: 1.5 mi
Schools provided by the listing agent
- Elementary: Elbridge Elementary
- District: Jordan-Elbridge
Source: NYSAMLSs. This data may not be complete. We recommend contacting the local school district to confirm school assignments for this home.

