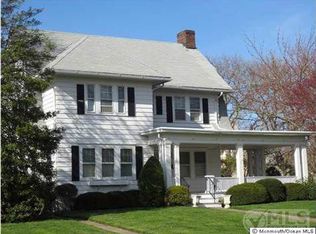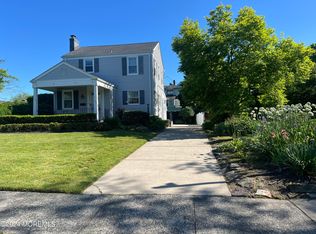Spectacular, meticulously maintained seashore home in beautiful Allenhurst, NJ complete with 16 x 38 concrete heated salt water pool, full house generator, 5 star luxury master suite on its own floor! Oversized eat in kitchen with stainless appliances, great room, home office, living room, dining room and sun porch complete this property. Gorgeous foyer entry with oversized custom door, expansive moldings throughout and high ceilings. This is a must see!
This property is off market, which means it's not currently listed for sale or rent on Zillow. This may be different from what's available on other websites or public sources.

