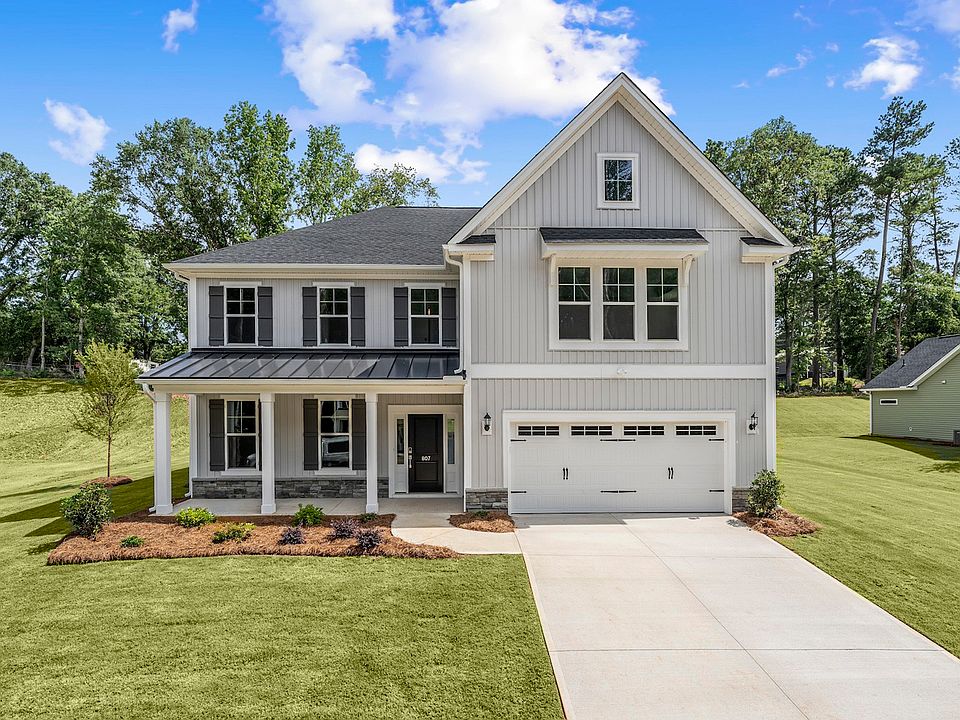The Cumberland is a three-bedroom, two-bath home that features one-level living. Upon entry, you will find an office. The kitchen overlooks the great room, which offers a cozy gas fireplace. It features upgraded cabinets with hardware, a large island, and pendant lighting. The primary bedroom includes a boxed ceiling, crown molding, and an upgraded en-suite bath with a large, tiled walk-in shower. Crown molding and luxury vinyl plank flooring run throughout the main areas of the home. The other two bedrooms share a full bathroom. Out back, there is an enlarged covered porch—ideal for relaxing or hosting outdoors. This home also features a side-entry garage. Nestled close by the desirable town of Reidville, this thoughtfully designed community offers 51 spacious homesites of half an acre or more, providing ample room for outdoor living, privacy, and relaxation. With home designs ranging from 1,600 to 4,000 square feet, Ben’s Crossing caters to a variety of lifestyles, from growing families to those looking for a peaceful retreat with extra space. Future amenities—including a cabana, playground, and pickleball courts—will enhance the community’s charm, fostering an active and welcoming environment. Ideally situated between Downtown Spartanburg and Downtown Greenville, residents enjoy easy access to both cities' dining, shopping, and entertainment, as well as major employment centers.
Active
$464,000
214 Castlebar St, Reidville, SC 29388
3beds
2,020sqft
Single Family Residence
Built in 2025
0.57 Acres Lot
$463,200 Zestimate®
$230/sqft
$70/mo HOA
What's special
Cozy gas fireplaceSpacious homesitesSide-entry garageLarge islandGreat roomUpgraded en-suite bathEnlarged covered porch
Call: (864) 756-9785
- 91 days |
- 110 |
- 4 |
Zillow last checked: 7 hours ago
Listing updated: October 09, 2025 at 06:01pm
Listed by:
ALEXIS ROGERS 864-434-5632,
Mungo Homes Properties LLC Greenville
Source: SAR,MLS#: 326293
Travel times
Schedule tour
Select your preferred tour type — either in-person or real-time video tour — then discuss available options with the builder representative you're connected with.
Open houses
Facts & features
Interior
Bedrooms & bathrooms
- Bedrooms: 3
- Bathrooms: 2
- Full bathrooms: 2
Rooms
- Room types: Office/Study
Primary bedroom
- Level: First
- Area: 210
- Dimensions: 14x15
Bedroom 2
- Level: First
- Area: 120
- Dimensions: 12x10
Bedroom 3
- Level: First
- Area: 120
- Dimensions: 10x12
Breakfast room
- Level: 13x10
- Dimensions: 1
Great room
- Area: 336
- Dimensions: 16x21
Laundry
- Level: First
- Area: 42
- Dimensions: 6x7
Other
- Description: office
- Level: First
- Area: 143
- Dimensions: 13x11
Patio
- Area: 180
- Dimensions: 18x10
Heating
- Forced Air, Electricity
Cooling
- Central Air, Electricity
Appliances
- Included: Gas Cooktop, Dishwasher, Disposal, Gas, Tankless Water Heater
- Laundry: 1st Floor, Electric Dryer Hookup, Walk-In
Features
- Ceiling - Smooth, Solid Surface Counters
- Flooring: Luxury Vinyl
- Windows: Tilt-Out
- Has basement: No
- Has fireplace: No
Interior area
- Total interior livable area: 2,020 sqft
- Finished area above ground: 2,020
- Finished area below ground: 0
Property
Parking
- Total spaces: 2
- Parking features: 2 Car Attached, Garage Faces Side, Attached Garage
- Attached garage spaces: 2
Features
- Levels: One
- Patio & porch: Porch
Lot
- Size: 0.57 Acres
- Features: Level
- Topography: Level
Details
- Other equipment: Irrigation Equipment
Construction
Type & style
- Home type: SingleFamily
- Architectural style: Craftsman
- Property subtype: Single Family Residence
Materials
- HardiPlank Type
- Foundation: Slab
- Roof: Architectural
Condition
- New construction: Yes
- Year built: 2025
Details
- Builder name: Mungo Homes
Utilities & green energy
- Sewer: Public Sewer
- Water: Private
Community & HOA
Community
- Features: Street Lights, Playground
- Subdivision: Bens Crossing
HOA
- Has HOA: Yes
- Services included: Common Area
- HOA fee: $835 annually
Location
- Region: Reidville
Financial & listing details
- Price per square foot: $230/sqft
- Date on market: 7/11/2025
About the community
Welcome to Ben's Crossing! This thoughtfully designed community offers spacious homesites of half an acre or more, providing ample room for outdoor living, privacy, and relaxation. With home designs ranging from 1,600 to 4,000 square feet, Bens Crossing caters to a variety of lifestyles, from growing families to those looking for a peaceful retreat with extra space. Future amenitiesincluding a cabana, playground, and pickleball courtswill enhance the communitys charm, fostering an active and welcoming environment. Ideally situated between Downtown Spartanburg and Downtown Greenville, residents enjoy easy access to both cities' dining, shopping, and entertainment, as well as major employment centers.
Source: Mungo Homes, Inc

