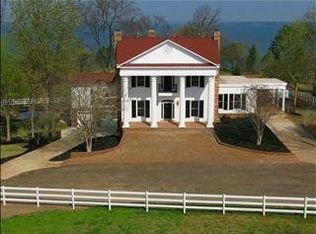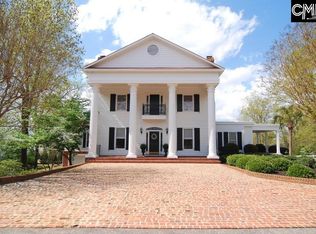Sold for $1,700,000
$1,700,000
214 Captains Watch, Lexington, SC 29072
6beds
5,039sqft
SingleFamily
Built in 1990
1.72 Acres Lot
$1,710,200 Zestimate®
$337/sqft
$5,241 Estimated rent
Home value
$1,710,200
$1.59M - $1.85M
$5,241/mo
Zestimate® history
Loading...
Owner options
Explore your selling options
What's special
SOUTHERN LIVING MEETS LAKE MURRAY ON THIS 1.7 ACRE CROWN JEWEL! THE 3 VERANDAS/PLANTATION PORCHES PROVIDE 2ND ROW OCEAN TYPE PANORAMIC LAKE VIEWS. ENJOY THE QUIET OR WALK DOWN TO THE BEST LAKEFRONT LAND /VIEW//DOCK ON LAKE MURRAY. THE HOME TOTALS 6904 SQ FT. WITH 6 BEDROOMS AND 5 FULL AND 2 HALF BATHS. THIS INCLUDES A HANDICAPPED ACCESSIBLE 1865 SQ. FT. FINISHED BASEMENT SUITE/IN LAW SUITE W/2 BEDROOMS, 2 BATHS, PRIVATE EAT IN KITCHEN, DEN, ENTERTAINING AREA WITH LOTS OF WALK IN STORAGE. BEAUTIFUL MOLDINGS AND HIGH CEILINGS THROUGHOUT. ENJOY BIG WATER VIEW RELAXING IN SUN ROOM OR WARMTH OF 4 FIREPLACES. ONE OF 3 KITCHENS PROVIDES VIKING RANGE.
Facts & features
Interior
Bedrooms & bathrooms
- Bedrooms: 6
- Bathrooms: 7
- Full bathrooms: 5
- 1/2 bathrooms: 2
Heating
- Other
Cooling
- Central
Appliances
- Included: Dishwasher, Microwave, Refrigerator
- Laundry: Utility Room
Features
- Has fireplace: Yes
Interior area
- Total interior livable area: 5,039 sqft
Property
Parking
- Parking features: Garage - Attached
Features
- Exterior features: Wood
- Fencing: Partial, Wood
- Has view: Yes
- View description: Water
- Has water view: Yes
- Water view: Water
Lot
- Size: 1.72 Acres
Details
- Parcel number: 00330001020
Construction
Type & style
- Home type: SingleFamily
Condition
- Year built: 1990
Utilities & green energy
- Sewer: Septic
Community & neighborhood
Location
- Region: Lexington
HOA & financial
HOA
- Has HOA: Yes
- HOA fee: $45 monthly
Other
Other facts
- Class: RESIDENTIAL
- Status Category: Active
- Equipment: Disposal
- Heating: Central, Electric
- Interior: Garage Opener
- Kitchen: Bar, Counter Tops - Other, Floors-Hardwood, Cabinets-Other
- Master Bedroom: Double Vanity, Separate Shower, French Doors, Whirlpool, Closet-Walk in, Bath-Private, Closet-His & Her
- Great Room: Molding, Floors-Hardwood
- Road Type: Paved
- Water: Public
- Levels: Great Room: Main
- Levels: Living Room: Main
- Levels: Family Room: Main
- Levels: Kitchen: Main
- Levels: Master Bedroom: Second
- Levels: Bedroom 2: Second
- Levels: Bedroom 3: Second
- Assn Fee Per: Yearly
- Fencing: Partial, Wood
- Sewer: Septic
- Levels: Bedroom 4: Main
- Levels: Other Room: Main
- State: SC
- Pool2: Yes
- 2nd Bedroom: Bath-Shared, Ceilings-High (over 9 Ft)
- Living Room: Floors-Hardwood, Ceilings-High (over 9 Ft)
- 3rd Bedroom: Bath-Shared
- 4th Bedroom: Closet-Walk in, Tub-Shower, Bath-Private, Ceilings-High (over 9 Ft)
- Laundry: Utility Room
- 5th Bedroom: Bath-Private, Closet-Walk in
- Exterior Finish: Wood, Brick-Partial-AbvFound
- New/Resale: Resale
- Levels: Bedroom 5: Basement
- Levels: Bedroom 6: Basement
- 6th Bedroom: Closet-Walk in, Bath-Private
- Floors: Carpet, Hardwood, Tile
- Foundation: Crawl Space, Slab
- Levels: Washer Dryer: Main
- Range: Free-standing, Double Oven, Gas
- Sale/Rent: For Sale
- Property Disclosure?: Yes
Price history
| Date | Event | Price |
|---|---|---|
| 8/2/2024 | Sold | $1,700,000+70%$337/sqft |
Source: Public Record Report a problem | ||
| 6/20/2018 | Listing removed | $999,999$198/sqft |
Source: Wood Realty #421235 Report a problem | ||
| 1/3/2018 | Price change | $999,999-9.1%$198/sqft |
Source: Wood Realty #421235 Report a problem | ||
| 12/1/2017 | Listed for sale | $1,099,999+63%$218/sqft |
Source: Wood Realty #421235 Report a problem | ||
| 3/5/2008 | Sold | $675,000+3.8%$134/sqft |
Source: Public Record Report a problem | ||
Public tax history
| Year | Property taxes | Tax assessment |
|---|---|---|
| 2024 | $4,108 +4.4% | $27,508 |
| 2023 | $3,933 -4% | $27,508 |
| 2022 | $4,096 | $27,508 |
Find assessor info on the county website
Neighborhood: 29072
Nearby schools
GreatSchools rating
- 9/10Lake Murray Elementary SchoolGrades: PK-5Distance: 3.2 mi
- 5/10Beechwood MiddleGrades: 6-8Distance: 3 mi
- 9/10Lexington High SchoolGrades: 9-12Distance: 4 mi
Schools provided by the listing agent
- Elementary: Lake Murray (Lex 5) - see school
- Middle: Pleasant Hill
- High: Lexington
- District: Lexington One
Source: The MLS. This data may not be complete. We recommend contacting the local school district to confirm school assignments for this home.
Get a cash offer in 3 minutes
Find out how much your home could sell for in as little as 3 minutes with a no-obligation cash offer.
Estimated market value$1,710,200
Get a cash offer in 3 minutes
Find out how much your home could sell for in as little as 3 minutes with a no-obligation cash offer.
Estimated market value
$1,710,200

