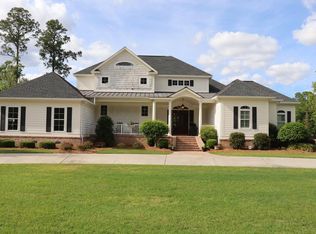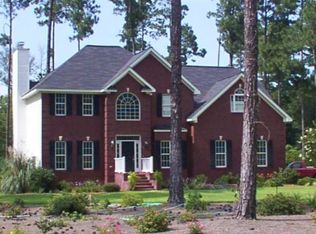Closed
$769,000
214 Cannon Branch Rd, Cordele, GA 31015
4beds
4,200sqft
Single Family Residence
Built in 2008
1.29 Acres Lot
$-- Zestimate®
$183/sqft
$3,732 Estimated rent
Home value
Not available
Estimated sales range
Not available
$3,732/mo
Zestimate® history
Loading...
Owner options
Explore your selling options
What's special
Coming Soon
Zillow last checked: 8 hours ago
Listing updated: March 07, 2024 at 07:07am
Listed by:
Jared Romero 229-347-1828,
eXp Realty
Bought with:
Non Mls Salesperson, 175553
Non-Mls Company
Source: GAMLS,MLS#: 10241909
Facts & features
Interior
Bedrooms & bathrooms
- Bedrooms: 4
- Bathrooms: 4
- Full bathrooms: 3
- 1/2 bathrooms: 1
- Main level bathrooms: 3
- Main level bedrooms: 4
Heating
- Central
Cooling
- Central Air
Appliances
- Included: Cooktop, Dishwasher, Oven/Range (Combo), Refrigerator
- Laundry: Laundry Closet
Features
- Master On Main Level, Soaking Tub, Split Bedroom Plan, Walk-In Closet(s)
- Flooring: Tile
- Basement: None
- Attic: Pull Down Stairs
- Number of fireplaces: 1
Interior area
- Total structure area: 4,200
- Total interior livable area: 4,200 sqft
- Finished area above ground: 4,200
- Finished area below ground: 0
Property
Parking
- Parking features: Attached
- Has attached garage: Yes
Features
- Levels: One
- Stories: 1
- Waterfront features: Floating Dock, Lake
Lot
- Size: 1.29 Acres
- Features: City Lot, Level
Details
- Parcel number: 002R 001 014
Construction
Type & style
- Home type: SingleFamily
- Architectural style: Brick 3 Side
- Property subtype: Single Family Residence
Materials
- Brick
- Roof: Composition
Condition
- Resale
- New construction: No
- Year built: 2008
Utilities & green energy
- Sewer: Public Sewer
- Water: Public
- Utilities for property: Sewer Connected
Community & neighborhood
Community
- Community features: Lake
Location
- Region: Cordele
- Subdivision: Lake Blackshear
HOA & financial
HOA
- Has HOA: Yes
- HOA fee: $100 annually
- Services included: Management Fee
Other
Other facts
- Listing agreement: Exclusive Right To Sell
Price history
| Date | Event | Price |
|---|---|---|
| 9/26/2025 | Sold | $769,000-3.8%$183/sqft |
Source: Public Record Report a problem | ||
| 9/12/2025 | Contingent | $799,000$190/sqft |
Source: Crisp Area BOR #59178 Report a problem | ||
| 8/5/2025 | Price change | $799,000-3.6%$190/sqft |
Source: | ||
| 7/16/2025 | Price change | $829,000-1%$197/sqft |
Source: Crisp Area BOR #59178 Report a problem | ||
| 10/5/2024 | Listed for sale | $837,500+8.9%$199/sqft |
Source: Crisp Area BOR #59178 Report a problem | ||
Public tax history
| Year | Property taxes | Tax assessment |
|---|---|---|
| 2024 | $7,054 +19.2% | $268,050 +22.7% |
| 2023 | $5,915 +18.8% | $218,470 +23.2% |
| 2022 | $4,979 +12.8% | $177,287 +17.4% |
Find assessor info on the county website
Neighborhood: 31015
Nearby schools
GreatSchools rating
- 5/10Crisp County Elementary SchoolGrades: 4-5Distance: 9.5 mi
- 4/10Crisp County Middle SchoolGrades: 6-8Distance: 9.8 mi
- 4/10Crisp County High SchoolGrades: 9-12Distance: 10.6 mi
Schools provided by the listing agent
- Elementary: Crisp County Primary
- Middle: Crisp County
- High: Crisp County
Source: GAMLS. This data may not be complete. We recommend contacting the local school district to confirm school assignments for this home.
Get pre-qualified for a loan
At Zillow Home Loans, we can pre-qualify you in as little as 5 minutes with no impact to your credit score.An equal housing lender. NMLS #10287.

