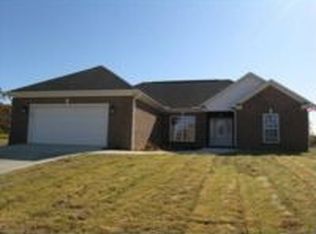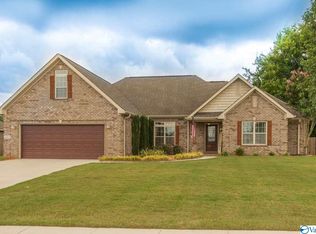Sold for $370,000
$370,000
214 Cambridge Dr, Decatur, AL 35603
4beds
2,117sqft
Single Family Residence
Built in ----
0.32 Acres Lot
$-- Zestimate®
$175/sqft
$2,070 Estimated rent
Home value
Not available
Estimated sales range
Not available
$2,070/mo
Zestimate® history
Loading...
Owner options
Explore your selling options
What's special
OPEN HOUSE Sun 27th 2-4 PM. Large Living Area: Equipped with a built-in 106" HDTV projector screen, HDMI wiring for surround sound, and built-in speakers, ideal for entertainment. Spacious Kitchen: Includes an eat-at bar, perfect for casual dining and socializing. Owner's Suite: Features a garden tub for relaxation. Outdoor Living: Patio, two pergolas, and a pool, providing ample space for entertaining guests. Second Floor: Contains a 4th bedroom or recreation room with a full bathroom, offering flexibility for guests or leisure.
Zillow last checked: 8 hours ago
Listing updated: September 16, 2025 at 07:47am
Listed by:
Ron Burgess 256-797-7699,
Leading Edge R.E. Group-Mad.
Bought with:
Alexa Crow, 102918
RE/MAX Platinum
Source: ValleyMLS,MLS#: 21894346
Facts & features
Interior
Bedrooms & bathrooms
- Bedrooms: 4
- Bathrooms: 3
- Full bathrooms: 3
Bedroom
- Features: 9’ Ceiling
- Level: First
- Area: 208
- Dimensions: 13 x 16
Bedroom 2
- Level: First
- Area: 132
- Dimensions: 12 x 11
Bedroom 3
- Level: First
- Area: 121
- Dimensions: 11 x 11
Bedroom 4
- Level: Second
- Area: 336
- Dimensions: 16 x 21
Family room
- Features: 9’ Ceiling
- Level: First
- Area: 374
- Dimensions: 17 x 22
Kitchen
- Features: 9’ Ceiling
- Level: First
- Area: 288
- Dimensions: 18 x 16
Heating
- Central 1
Cooling
- Central 1
Features
- Basement: Crawl Space
- Has fireplace: No
- Fireplace features: None
Interior area
- Total interior livable area: 2,117 sqft
Property
Parking
- Parking features: Garage-Two Car, Garage Door Opener
Features
- Levels: Two
- Stories: 2
Lot
- Size: 0.32 Acres
- Dimensions: 90 x 156
Details
- Parcel number: 1104180014001081
Construction
Type & style
- Home type: SingleFamily
- Property subtype: Single Family Residence
Condition
- New construction: No
Utilities & green energy
- Sewer: Public Sewer
- Water: Public
Community & neighborhood
Location
- Region: Decatur
- Subdivision: Cobblestone
Price history
| Date | Event | Price |
|---|---|---|
| 9/15/2025 | Sold | $370,000-1.3%$175/sqft |
Source: | ||
| 9/10/2025 | Contingent | $375,000$177/sqft |
Source: | ||
| 7/17/2025 | Listed for sale | $375,000+99.5%$177/sqft |
Source: | ||
| 8/13/2014 | Sold | $188,000+375.9%$89/sqft |
Source: | ||
| 9/7/2010 | Sold | $39,500+23.4%$19/sqft |
Source: Public Record Report a problem | ||
Public tax history
| Year | Property taxes | Tax assessment |
|---|---|---|
| 2024 | $926 -1% | $26,200 -0.9% |
| 2023 | $935 +8.1% | $26,440 +7.7% |
| 2022 | $865 +16.5% | $24,560 +15.4% |
Find assessor info on the county website
Neighborhood: 35603
Nearby schools
GreatSchools rating
- 10/10Priceville Elementary SchoolGrades: PK-5Distance: 1 mi
- 10/10Priceville Jr High SchoolGrades: 5-8Distance: 1.1 mi
- 6/10Priceville High SchoolGrades: 9-12Distance: 2.2 mi
Schools provided by the listing agent
- Elementary: Priceville
- Middle: Priceville
- High: Priceville High School
Source: ValleyMLS. This data may not be complete. We recommend contacting the local school district to confirm school assignments for this home.
Get pre-qualified for a loan
At Zillow Home Loans, we can pre-qualify you in as little as 5 minutes with no impact to your credit score.An equal housing lender. NMLS #10287.

