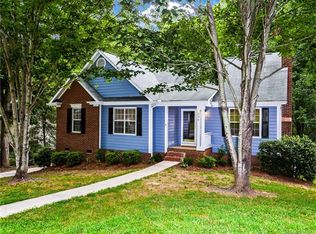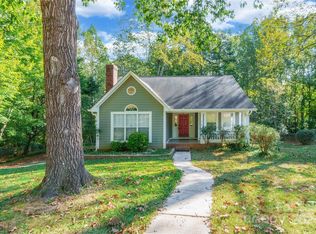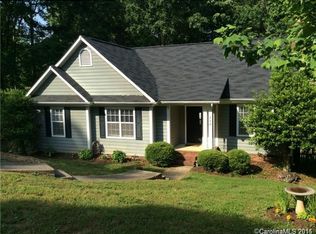Closed
$338,000
214 Bubbling Well Rd, Denver, NC 28037
3beds
1,186sqft
Single Family Residence
Built in 1993
0.39 Acres Lot
$335,900 Zestimate®
$285/sqft
$1,790 Estimated rent
Home value
$335,900
$302,000 - $373,000
$1,790/mo
Zestimate® history
Loading...
Owner options
Explore your selling options
What's special
Welcome to this charming 3-bedroom, 2 bath home offering a perfect blend of comfort and style. Featuring a popular split bedroom layout, this home boasts comfortable living areas with cathedral ceilings in the kitchen, great room and primary BR. The inviting great room is anchored by a cozy wood-burning fireplace and windows onto the private back deck. Efficient kitchen offers stainless appliances and granite counters. Baths are updated with newer fixtures and granite counters also. Hard to find tranquil backyard backing up to natural area with wood fence and double tiered decking. This home further offers a tall walk-in crawlspace providing a clean dry environment for additional storage. New vinyl plank flooring throughout, neutral paint, 2 car attached garage, refrigerator and washer/dryer included. Meticulously maintained and perfectly located--don't miss this rare opportunity. No HOA. Co-listing agent is owner.
Zillow last checked: 8 hours ago
Listing updated: April 16, 2025 at 02:19pm
Listing Provided by:
Lori Drapeau-Rogers leighloriandassociates@gmail.com,
EXP Realty LLC Mooresville,
Leigh Aganad,
EXP Realty LLC Mooresville
Bought with:
Julia Yoder
Invest Properties
Source: Canopy MLS as distributed by MLS GRID,MLS#: 4223925
Facts & features
Interior
Bedrooms & bathrooms
- Bedrooms: 3
- Bathrooms: 2
- Full bathrooms: 2
- Main level bedrooms: 3
Primary bedroom
- Level: Main
Bedroom s
- Level: Main
Bedroom s
- Level: Main
Bathroom full
- Level: Main
Bathroom full
- Level: Main
Dining room
- Level: Main
Great room
- Level: Main
Kitchen
- Level: Main
Heating
- Heat Pump
Cooling
- Ceiling Fan(s), Central Air
Appliances
- Included: Dishwasher, Disposal, Dryer, Electric Cooktop, Ice Maker, Microwave, Refrigerator with Ice Maker, Self Cleaning Oven, Wall Oven, Washer/Dryer
- Laundry: Mud Room, Main Level
Features
- Has basement: No
Interior area
- Total structure area: 1,186
- Total interior livable area: 1,186 sqft
- Finished area above ground: 1,186
- Finished area below ground: 0
Property
Parking
- Total spaces: 2
- Parking features: Driveway, Attached Garage, Garage Faces Front, Garage on Main Level
- Attached garage spaces: 2
- Has uncovered spaces: Yes
Features
- Levels: One
- Stories: 1
- Patio & porch: Covered, Deck, Front Porch
Lot
- Size: 0.39 Acres
- Dimensions: 61 x 32 x 164 x 14 x 110 x 155
Details
- Parcel number: 56660
- Zoning: R-SF
- Special conditions: Standard
Construction
Type & style
- Home type: SingleFamily
- Architectural style: Ranch
- Property subtype: Single Family Residence
Materials
- Hardboard Siding
- Foundation: Crawl Space
Condition
- New construction: No
- Year built: 1993
Utilities & green energy
- Sewer: County Sewer
- Water: County Water
Community & neighborhood
Location
- Region: Denver
- Subdivision: Catawba Springs
Other
Other facts
- Listing terms: Cash,Conventional
- Road surface type: Concrete, Paved
Price history
| Date | Event | Price |
|---|---|---|
| 4/16/2025 | Sold | $338,000-3.4%$285/sqft |
Source: | ||
| 2/28/2025 | Listed for sale | $350,000+122.2%$295/sqft |
Source: | ||
| 2/5/2019 | Listing removed | $1,400$1/sqft |
Source: Fit Realty LLC #3460319 Report a problem | ||
| 1/4/2019 | Listed for rent | $1,400+1.8%$1/sqft |
Source: Fit Realty LLC #3460319 Report a problem | ||
| 4/18/2017 | Listing removed | $1,375$1/sqft |
Source: Fit Realty LLC #3271149 Report a problem | ||
Public tax history
| Year | Property taxes | Tax assessment |
|---|---|---|
| 2025 | $2,074 +1.4% | $320,262 |
| 2024 | $2,046 | $320,262 |
| 2023 | $2,046 +53.1% | $320,262 +93.8% |
Find assessor info on the county website
Neighborhood: 28037
Nearby schools
GreatSchools rating
- 5/10Catawba Springs ElementaryGrades: PK-5Distance: 0.2 mi
- 4/10East Lincoln MiddleGrades: 6-8Distance: 4.5 mi
- 7/10East Lincoln HighGrades: 9-12Distance: 0.5 mi
Schools provided by the listing agent
- Elementary: Catawba Springs
- Middle: East Lincoln
- High: East Lincoln
Source: Canopy MLS as distributed by MLS GRID. This data may not be complete. We recommend contacting the local school district to confirm school assignments for this home.
Get a cash offer in 3 minutes
Find out how much your home could sell for in as little as 3 minutes with a no-obligation cash offer.
Estimated market value
$335,900


