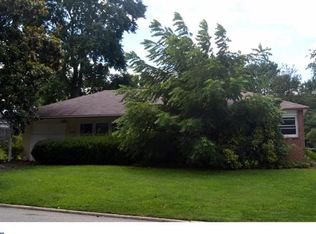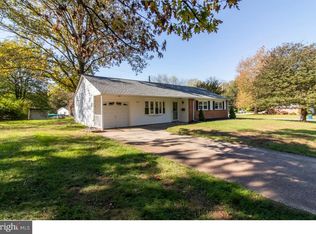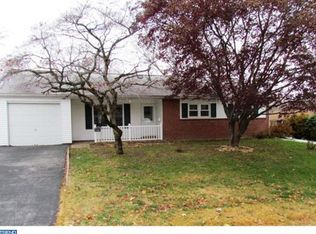Sold for $550,000
$550,000
214 Brookside Rd, Norristown, PA 19403
3beds
2,412sqft
Single Family Residence
Built in 1956
0.77 Acres Lot
$562,300 Zestimate®
$228/sqft
$3,441 Estimated rent
Home value
$562,300
$523,000 - $607,000
$3,441/mo
Zestimate® history
Loading...
Owner options
Explore your selling options
What's special
Peaceful privacy meets perfect convenience… welcome to 214 Brookside Road! Tucked away on a quiet, private street in West Norriton Township, this beautifully upgraded home is your private retreat with the ultimate blend of space, style, and serenity. Nestled on a park-like lot surrounded by mature trees and natural beauty, this property invites you to slow down and settle in. Step inside to find an expansive family room anchored by a cozy fireplace—perfect for relaxing on chilly evenings. The chef’s kitchen is a standout feature, boasting rich, solid cherry cabinetry with soft-close hardware, under-cabinet lighting, sparkling quartz countertops, a center island with seating, a double oven, a ceramic five-burner cooktop, a stainless steel vent hood, beautiful glass tile backsplash, and elegant luxury vinyl floors. The main level features two spacious bedrooms, including a spacious primary bedroom with access to a spa-inspired bathroom complete with dual vanities, quartz counters, and a soaking tub and spa like walk in shower. Need a multi-generational space or room for guests? The private in-law suite is a dream come true—complete with its own kitchen, large living room, bedroom with large closet, full bath, and a separate entrance that opens to a charming brick patio. Step outside and you'll fall in love with the stunning two-tiered deck overlooking your private backyard oasis. Entertain, unwind, or take a dip in the pool just steps away from the lower deck. Professionally designed hardscaping, stone walkways, and an irrigation system elevate the outdoor experience. The waterproofed basement offers even more flexibility, with a laundry area, powder room, and plenty of storage. Enjoy peace of mind with a new HVAC system and hot water heater. And the location? Unbeatable—minutes to King of Prussia, Collegeville, Plymouth Meeting, and major routes including 202, 422, the Schuylkill Expressway, and the PA Turnpike. This home has it all—privacy, upgrades galore, space, and location. Schedule your private tour today and see why 214 Brookside Road is the one you've been waiting for!
Zillow last checked: 8 hours ago
Listing updated: July 03, 2025 at 06:09am
Listed by:
Debbie Hepler 610-420-6500,
Keller Williams Real Estate -Exton,
Co-Listing Agent: Chris M Cary 484-467-4755,
Keller Williams Real Estate -Exton
Bought with:
Gary Mercer Jr., RS292297
KW Greater West Chester
Source: Bright MLS,MLS#: PAMC2140902
Facts & features
Interior
Bedrooms & bathrooms
- Bedrooms: 3
- Bathrooms: 3
- Full bathrooms: 2
- 1/2 bathrooms: 1
- Main level bathrooms: 2
- Main level bedrooms: 3
Primary bedroom
- Level: Main
Bedroom 2
- Level: Main
Dining room
- Level: Main
Family room
- Level: Main
Other
- Level: Main
Kitchen
- Level: Main
Heating
- Baseboard, Oil
Cooling
- Central Air, Electric
Appliances
- Included: Microwave, Cooktop, Dryer, Double Oven, Stainless Steel Appliance(s), Washer, Water Heater, Electric Water Heater
Features
- 2nd Kitchen, Soaking Tub, Bathroom - Walk-In Shower, Open Floorplan, Upgraded Countertops
- Basement: Unfinished
- Number of fireplaces: 1
Interior area
- Total structure area: 2,412
- Total interior livable area: 2,412 sqft
- Finished area above ground: 2,412
- Finished area below ground: 0
Property
Parking
- Total spaces: 2
- Parking features: Garage Faces Front, Attached, Driveway, On Street, Other
- Attached garage spaces: 2
- Has uncovered spaces: Yes
Accessibility
- Accessibility features: None
Features
- Levels: One
- Stories: 1
- Exterior features: Awning(s)
- Has private pool: Yes
- Pool features: Private
- Has spa: Yes
- Spa features: Hot Tub
Lot
- Size: 0.77 Acres
- Dimensions: 150.00 x 0.00
Details
- Additional structures: Above Grade, Below Grade
- Parcel number: 630000577008
- Zoning: 1101 / R1
- Special conditions: Standard
Construction
Type & style
- Home type: SingleFamily
- Architectural style: Ranch/Rambler
- Property subtype: Single Family Residence
Materials
- Frame
- Foundation: Concrete Perimeter
Condition
- New construction: No
- Year built: 1956
Utilities & green energy
- Sewer: Public Sewer
- Water: Well
Community & neighborhood
Location
- Region: Norristown
- Subdivision: None Available
- Municipality: WEST NORRITON TWP
Other
Other facts
- Listing agreement: Exclusive Right To Sell
- Listing terms: Cash,FHA,Conventional,VA Loan
- Ownership: Fee Simple
Price history
| Date | Event | Price |
|---|---|---|
| 7/3/2025 | Sold | $550,000+3.8%$228/sqft |
Source: | ||
| 5/28/2025 | Contingent | $529,900$220/sqft |
Source: | ||
| 5/22/2025 | Listed for sale | $529,900+49.3%$220/sqft |
Source: | ||
| 7/20/2017 | Sold | $355,000+1.4%$147/sqft |
Source: Public Record Report a problem | ||
| 5/22/2017 | Pending sale | $350,000$145/sqft |
Source: Coldwell Banker Preferred - Blue Bell Office #6985934 Report a problem | ||
Public tax history
| Year | Property taxes | Tax assessment |
|---|---|---|
| 2025 | $8,550 +1.1% | $175,000 |
| 2024 | $8,453 | $175,000 |
| 2023 | $8,453 +0.6% | $175,000 |
Find assessor info on the county website
Neighborhood: 19403
Nearby schools
GreatSchools rating
- 6/10Whitehall El SchoolGrades: K-4Distance: 0.4 mi
- 6/10East Norriton Middle SchoolGrades: 5-8Distance: 2.6 mi
- 2/10Norristown Area High SchoolGrades: 9-12Distance: 0.3 mi
Schools provided by the listing agent
- High: Norristown Area
- District: Norristown Area
Source: Bright MLS. This data may not be complete. We recommend contacting the local school district to confirm school assignments for this home.
Get a cash offer in 3 minutes
Find out how much your home could sell for in as little as 3 minutes with a no-obligation cash offer.
Estimated market value$562,300
Get a cash offer in 3 minutes
Find out how much your home could sell for in as little as 3 minutes with a no-obligation cash offer.
Estimated market value
$562,300


