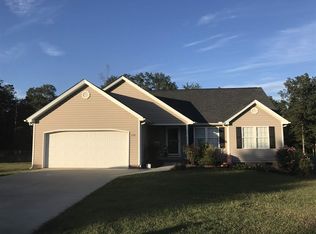3 bedroom, 2 and 1/2 bath home with a 2 car garage sitting on a spacious 1/2 acre lot. This open floor plan features a kitchen with white cabinets and a pantry that is open to the breakfast room. Spacious Great room with laminate wood floors. Upstairs is the Master with a trey ceiling, double sinks, and a walk in closet. The secondary bedrooms are upstairs as well and share the other full bath. Laundry room is conveniently located upstairs and there is a loft area for an office, etc. If you are looking for similar nice homes around, a larger lot, and no HOA fees then this is the home for you! Shown by appointment only.
This property is off market, which means it's not currently listed for sale or rent on Zillow. This may be different from what's available on other websites or public sources.
