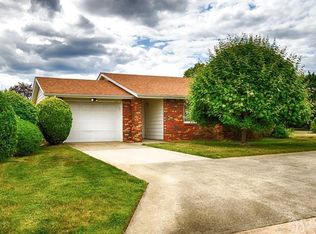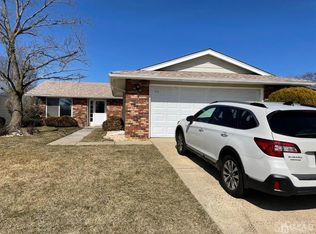Sold for $380,000
$380,000
214 Branch Rd, Monroe Township, NJ 08831
3beds
1,491sqft
Condominium
Built in 1977
-- sqft lot
$-- Zestimate®
$255/sqft
$-- Estimated rent
Home value
Not available
Estimated sales range
Not available
Not available
Zestimate® history
Loading...
Owner options
Explore your selling options
What's special
Welcome to easy-breezy living in this spacious Braeburn model, tucked in the heart of Clearbrook's friendly 55+ community. With a bright, open layout, this detached home features a cozy great room, sun-filled living and dining areas, and a kitchen that's perfect for cooking or catching up with friends. The primary suite has its own private bathroom, plus two extra rooms ready for guests, hobbies, or a home office. A beautifully updated main bath and a large 2-car garage add even more comfort. Step onto your maintenance-free patio and soak in the peace. Here, every day feels like home.
Zillow last checked: 8 hours ago
Listing updated: August 04, 2025 at 08:55am
Listed by:
SUE NADWODNY,
ERA CENTRAL LEVINSON 609-655-5535
Source: All Jersey MLS,MLS#: 2512036R
Facts & features
Interior
Bedrooms & bathrooms
- Bedrooms: 3
- Bathrooms: 2
- Full bathrooms: 2
Primary bedroom
- Features: 1st Floor, Full Bath
- Level: First
Bathroom
- Features: Tub Shower, Stall Shower
Dining room
- Features: Living Dining Combo
Kitchen
- Features: Separate Dining Area
Basement
- Area: 0
Heating
- Baseboard Electric, Electric
Cooling
- Central Air
Appliances
- Included: Dishwasher, Dryer, Electric Range/Oven, Microwave, Refrigerator, Washer, Electric Water Heater
Features
- Entrance Foyer, 3 Bedrooms, Kitchen, Living Room, Bath Full, Bath Main, Den, Dining Room, None
- Flooring: Carpet, Laminate
- Basement: Slab
- Has fireplace: No
Interior area
- Total structure area: 1,491
- Total interior livable area: 1,491 sqft
Property
Parking
- Total spaces: 2
- Parking features: Concrete, 2 Car Width, Garage, Detached, Garage Door Opener, Driveway
- Garage spaces: 2
- Has uncovered spaces: Yes
- Details: Oversized Vehicles Restricted
Accessibility
- Accessibility features: Stall Shower
Features
- Levels: One, Ground Floor
- Stories: 1
- Exterior features: Curbs
- Pool features: Outdoor Pool
Lot
- Features: Level
Details
- Parcel number: 12000260000000513C214A
Construction
Type & style
- Home type: Condo
- Architectural style: Ranch
- Property subtype: Condominium
Materials
- Roof: Asphalt
Condition
- Year built: 1977
Utilities & green energy
- Sewer: Public Sewer
- Water: Public
- Utilities for property: Underground Utilities
Community & neighborhood
Security
- Security features: Security Gate
Community
- Community features: Art/Craft Facilities, Billiard Room, Bocce, Clubhouse, Nurse on Premise, Outdoor Pool, Fitness Center, Game Room, Golf 9 Hole, Horse Shoes, Shuffle Board, Tennis Court(s), Curbs
Senior living
- Senior community: Yes
Location
- Region: Monroe Township
HOA & financial
HOA
- Services included: Amenities-Some, Common Area Maintenance, Reserve Fund, Sewer, Ins Common Areas, Snow Removal, Trash, Maintenance Grounds, Maintenance Fee
Other financial information
- Additional fee information: Maintenance Expense: $481 Monthly
Other
Other facts
- Ownership: Condominium
Price history
| Date | Event | Price |
|---|---|---|
| 8/1/2025 | Sold | $380,000+0.3%$255/sqft |
Source: | ||
| 6/10/2025 | Contingent | $379,000$254/sqft |
Source: | ||
| 5/22/2025 | Listed for sale | $379,000$254/sqft |
Source: | ||
| 4/25/2025 | Contingent | $379,000$254/sqft |
Source: | ||
| 4/17/2025 | Listed for sale | $379,000$254/sqft |
Source: | ||
Public tax history
Tax history is unavailable.
Neighborhood: Clearbrook Park
Nearby schools
GreatSchools rating
- 7/10Applegarth Elementary SchoolGrades: 4-5Distance: 1.4 mi
- 7/10Monroe Township Middle SchoolGrades: 6-8Distance: 2.2 mi
- 6/10Monroe Twp High SchoolGrades: 9-12Distance: 1.7 mi
Get pre-qualified for a loan
At Zillow Home Loans, we can pre-qualify you in as little as 5 minutes with no impact to your credit score.An equal housing lender. NMLS #10287.


