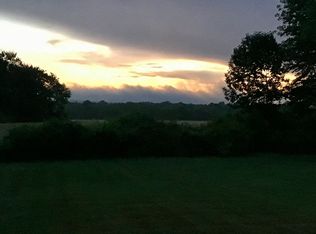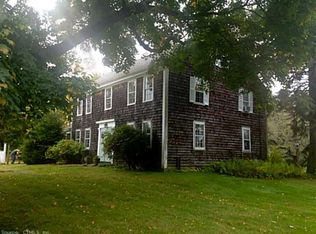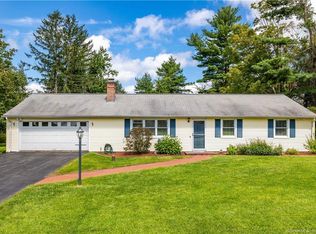This Country Farm House is steeped in Bolton's heritage. This home was built in 1877 by John A. Loomis and included a Dry Goods store in the front. The barn housed the first Catholic Chapel in Bolton. Today this lovely home offers a welcoming, and expansive, wraparound front porch, open to all who want to sit and visit and share a story or two while viewing Bolton's traditional Memorial Day parade or listening to Summer Concerts from the Green. The private screened in side porch is great for enjoying the cool summer breezes. The home is an iconic presence in town with a short walk to the Library, Town Hall, Schools, Heritage Farm, Churches and Herrick Park. The historic post and beam barn with a new roof includes a work shop area, and room for multiple vehicles. This is truly a mixture of country charm and modern comforts. The first floor is surprisingly open and airy. The remodeled kitchen has a great breakfast bar, the expansive living room a stately fieldstone fireplace, and the dining/parlor area is prime for sizable holiday get togethers. Modernized Gas utilities, new furnace, on demand hot water system and 200 amp electrical service (with generator hookup). Kloter Farms shed! Other features include a first floor laundry, beautifully remodeled baths, and two staircases accessing the second floor. The top of the main stairs enter an extra sitting room/office and the master bedroom has an private sun lit reading room. Outside is wonderful for gardening and relaxing.
This property is off market, which means it's not currently listed for sale or rent on Zillow. This may be different from what's available on other websites or public sources.


