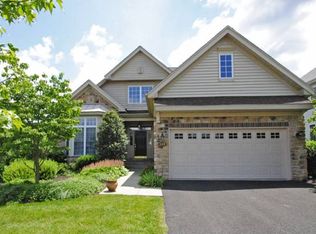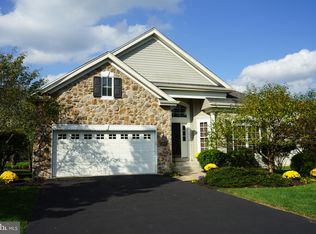Sold for $825,000 on 03/29/24
$825,000
214 Bobwhite Rd, New Hope, PA 18938
3beds
4,216sqft
Single Family Residence
Built in 2003
-- sqft lot
$915,500 Zestimate®
$196/sqft
$5,409 Estimated rent
Home value
$915,500
$870,000 - $970,000
$5,409/mo
Zestimate® history
Loading...
Owner options
Explore your selling options
What's special
Welcome to low maintenance living at Fox Run Preserve, New Hope's coveted active adult community! Featuring a gorgeous farmhouse aesthetic on the exterior, a great open floor plan and three levels of beautiful style and space on the interior make this one of the most sought-after models in the community. Meticulously maintained with architectural details including beautiful crown molding, 9-foot ceilings, gleaming hardwood floors, art nooks, arched entryways, tray ceilings and light-filled rooms on each floor. Enter this beautiful single-family home and delight in all the many special touches. Bask in the warmth of the living room tucked off the foyer and highlighting floor to ceiling windows and lovely tray ceiling. Across the way is the formal dining room, your new place to host holidays and celebrations. The eat-in kitchen is quite spacious and inviting with stainless steel appliances, granite countertops, custom above cabinet and under cabinet lighting, an island for prep and is open to the lovely breakfast area and cozy gathering room with views of the double-sided gas fireplace. Slider doors lead to a deck with wonderful views of the mature landscape. Retreat to the main level primary bedroom suite with 2 walk-in closets outfitted with custom organizers and large bath with dual vanities, jetted tub, stall shower and private water closet. Completing the main level is a powder room, laundry room and access to the 2-car garage with additional built-in storage. A wide staircase takes you to the upper level to a spacious multi-purpose loft area, a sizeable bedroom with sitting area and full bath that can be accessed via the hall. And there is more! An incredible fully finished walkout lower level equipped with a study/3rd bedroom, full bath, huge living space, full kitchen, dining area, workroom, and plenty of storage! Additional amenities include a newer HVAC system, whole house generator, built-in speakers including the exterior, irrigation system and paver patio. Walk to the Ingham House, the charming stone meeting house perfect for community get-togethers. Convenient to the walking paths of nearby Aquetong Spring Park and less than a 5-minute drive to New Hope Boro for shopping, dining, and entertainment. Located within a wonderful community and offering uncompromising space, downsizing has never been so easy!
Zillow last checked: 8 hours ago
Listing updated: March 29, 2024 at 09:56am
Listed by:
Jay Spaziano 215-493-1220,
Jay Spaziano Real Estate,
Co-Listing Agent: Gina Spaziano 484-213-0717,
Jay Spaziano Real Estate
Bought with:
Gina Spaziano, RS299032
Jay Spaziano Real Estate
Source: Bright MLS,MLS#: PABU2062282
Facts & features
Interior
Bedrooms & bathrooms
- Bedrooms: 3
- Bathrooms: 4
- Full bathrooms: 3
- 1/2 bathrooms: 1
- Main level bathrooms: 2
- Main level bedrooms: 1
Basement
- Area: 1500
Heating
- Forced Air, Natural Gas
Cooling
- Central Air, Electric
Appliances
- Included: Gas Water Heater
- Laundry: Main Level
Features
- 2nd Kitchen, Bar, Breakfast Area, Chair Railings, Combination Kitchen/Dining, Combination Dining/Living, Combination Kitchen/Living, Crown Molding, Dining Area, Entry Level Bedroom, Family Room Off Kitchen, Open Floorplan, Formal/Separate Dining Room, Eat-in Kitchen, Kitchen - Gourmet, Kitchen Island, Kitchen - Table Space, Pantry, Primary Bath(s), Recessed Lighting, Soaking Tub, Upgraded Countertops, Walk-In Closet(s)
- Flooring: Wood
- Basement: Finished,Improved,Interior Entry,Exterior Entry,Walk-Out Access,Windows
- Number of fireplaces: 1
- Fireplace features: Gas/Propane, Corner
Interior area
- Total structure area: 4,216
- Total interior livable area: 4,216 sqft
- Finished area above ground: 2,716
- Finished area below ground: 1,500
Property
Parking
- Total spaces: 2
- Parking features: Garage Faces Front, Attached, Driveway
- Attached garage spaces: 2
- Has uncovered spaces: Yes
Accessibility
- Accessibility features: None
Features
- Levels: Two
- Stories: 2
- Patio & porch: Deck, Patio, Porch
- Exterior features: Extensive Hardscape, Lighting
- Pool features: None
Details
- Additional structures: Above Grade, Below Grade
- Parcel number: 41045018
- Zoning: R2
- Special conditions: Standard
Construction
Type & style
- Home type: SingleFamily
- Architectural style: Other
- Property subtype: Single Family Residence
Materials
- Frame
- Foundation: Other
Condition
- New construction: No
- Year built: 2003
Utilities & green energy
- Sewer: Public Sewer
- Water: Public
Community & neighborhood
Senior living
- Senior community: Yes
Location
- Region: New Hope
- Subdivision: Fox Run Preserve
- Municipality: SOLEBURY TWP
HOA & financial
HOA
- Has HOA: Yes
- HOA fee: $275 monthly
- Services included: Snow Removal, Trash, Maintenance Grounds
Other
Other facts
- Listing agreement: Exclusive Right To Sell
- Ownership: Fee Simple
Price history
| Date | Event | Price |
|---|---|---|
| 3/29/2024 | Sold | $825,000-2.9%$196/sqft |
Source: | ||
| 3/19/2024 | Pending sale | $849,500$201/sqft |
Source: | ||
| 2/7/2024 | Contingent | $849,500$201/sqft |
Source: | ||
| 1/3/2024 | Listed for sale | $849,500+23.1%$201/sqft |
Source: | ||
| 10/24/2006 | Sold | $690,000+42.1%$164/sqft |
Source: Public Record | ||
Public tax history
| Year | Property taxes | Tax assessment |
|---|---|---|
| 2025 | $9,144 +0.7% | $54,030 |
| 2024 | $9,084 +5.4% | $54,030 |
| 2023 | $8,617 +0.7% | $54,030 |
Find assessor info on the county website
Neighborhood: 18938
Nearby schools
GreatSchools rating
- 7/10New Hope-Solebury Upper El SchoolGrades: 3-5Distance: 1.7 mi
- 8/10New Hope-Solebury Middle SchoolGrades: 6-8Distance: 1.7 mi
- 8/10New Hope-Solebury High SchoolGrades: 9-12Distance: 1.6 mi
Schools provided by the listing agent
- Middle: New Hope-solebury
- High: New Hope-solebury
- District: New Hope-solebury
Source: Bright MLS. This data may not be complete. We recommend contacting the local school district to confirm school assignments for this home.

Get pre-qualified for a loan
At Zillow Home Loans, we can pre-qualify you in as little as 5 minutes with no impact to your credit score.An equal housing lender. NMLS #10287.
Sell for more on Zillow
Get a free Zillow Showcase℠ listing and you could sell for .
$915,500
2% more+ $18,310
With Zillow Showcase(estimated)
$933,810
