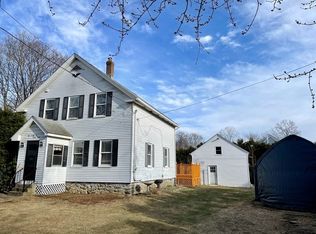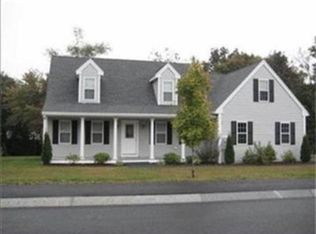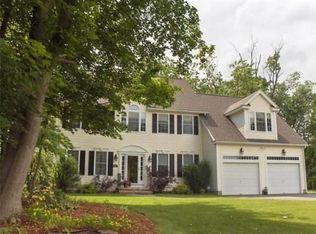Come and fall in love on the West side with this stunning well maintained custom built home. This home has some very unique features, including your very own guest house in the back of the property that offers a full eat in kitchen, one bed, one bath, family room and custom built one lane bowling alley. There is so much more, you definitely do not want this to pass you by!
This property is off market, which means it's not currently listed for sale or rent on Zillow. This may be different from what's available on other websites or public sources.


