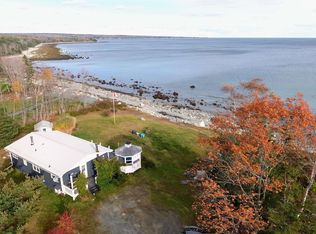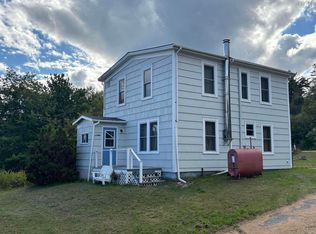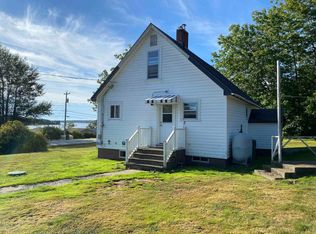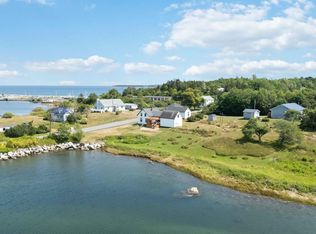Smell the salt air, and enjoy beautiful sunsets in this modern and efficient 3 bedroom home on Port Mouton Bay and the Atlantic Ocean! This 8 year old home has been designed for entertaining! With a large open concept living/dining/kitchen area that takes in the beautiful views of Port Mouton Bay and Atlantic Ocean, your guests will never want to leave! Rounding out the main floor are two bedrooms and a full bathroom. Downstairs features a large space that could be used as a rec room or home office, along with a spacious master bedroom and ensuite bathroom. Both rooms have doorways to take advantage of the walk-out basement with easy access to the water! The downstairs also features in floor hot water heat! As a bonus, there is a large garage, that features extra space above it for your guests. They'll be spoiled with the wrap around deck and covered porch, while having their own space to stay overnight when visiting! Just a short 10 minute kayak or SUP trip across the bay will take you to the incredible Carters Beach, or hop in your car and visit a number of other beaches in the area that are all within 15 minutes! Liverpool is 20 minutes away, and Halifax is less than 2 hrs. Call today to book your viewing!
This property is off market, which means it's not currently listed for sale or rent on Zillow. This may be different from what's available on other websites or public sources.



