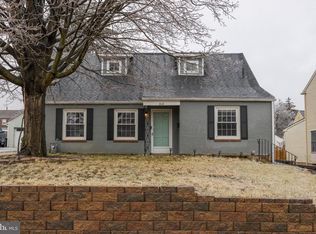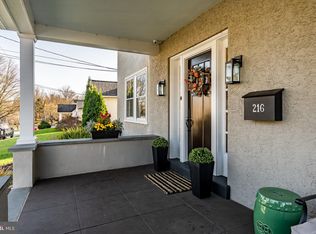Welcome to 214 Bella Vista. This charming cape is located in the heart of the main line town of Devon. You are welcomed by an inviting front porch large enough to sit and enjoy the outdoors. Enter the front door to a lovely living room with stone fireplace hardwood floors and many windows to bring in the natural light. The living room opens to the dining room with views of the level back yard with ample room for the children to play. The kitchen is spacious with plenty of custom cabinets, Corian counters, and good flow to the family room beyond. The family room has windows on three sides with a vaulted ceiling accented with exposed beams and doors leading to the backyard. This room is perfect for play or working at home. There are two additional bedrooms on the main floor with access to a hall bath as well as a half bath. The bedrooms have hardwood floors and many of the windows are Pella. The second floor includes a fabulous master suite with an updated bath that includes two separate vanities, heated towel bar and large shower. It has a walk in closet and nook for working at home or reading to unwind. The basement is large and includes a lovely area for child's play or to watch a game. There is still plenty of room to store your stuff, do the laundry and ride your Pelaton. Perfect for work at home and play at home with a generator so you won't miss a beat. Located steps from the Devon horse show grounds and Devon Yard. You can also walk to the train, and are minutes from Target, Whole Foods, Acme, Wayne farmers market and all major highways. 2021-01-28
This property is off market, which means it's not currently listed for sale or rent on Zillow. This may be different from what's available on other websites or public sources.


