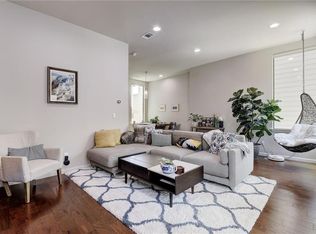Discover the pinnacle of upscale living in this sprawling 3-bedroom, 2-bathroom luxury apartment, perfectly positioned in the heart of downtown Austin. Offering breathtaking views of both the riverfront and the vibrant downtown skyline, this residence is designed for those who desire space, style, and the ultimate urban experience.
Step into a grand open living space flooded with natural light from floor-to-ceiling windows, perfectly framing the panoramic views. The gourmet kitchen features high-end stainless steel appliances, granite countertops, and custom cabinetry, ideal for hosting dinners or enjoying quiet evenings at home. Each bedroom offers generous space, large closets, and designer touches, while the primary suite includes a spa-like bathroom with a soaking tub, glass-enclosed shower, and premium fixtures.
Luxury continues with exclusive building amenities, including a resort-style pool, state-of-the-art fitness center, rooftop lounge, and concierge services. Whether you're relaxing on your private balcony enjoying the Austin music scene or enjoying the bustling energy of downtown from your spacious living area, this apartment offers a lifestyle of elegance and convenience.
Located just steps from Austin's finest dining, entertainment, and outdoor spaces, this apartment combines the tranquility of waterfront living with the excitement of downtown.
Key Features:
3 spacious bedrooms with ample storage and designer finishes
Floor-to-ceiling windows with stunning riverfront and downtown views
Gourmet kitchen with granite countertops and high-end stainless steel appliances
Spa-like bathrooms with soaking tub, glass-enclosed shower, and premium fixtures
Private balcony with panoramic views of the river and city
Access to luxury amenities including a rooftop lounge, pool, fitness center, and concierge services
Prime downtown location near top dining, nightlife, and outdoor attractions
Live in luxury and style with the best of Austin at your doorstep. Schedule a tour today to experience this incredible apartment!
Apartment for rent
$5,550/mo
214 Barton Springs Rd APT 622, Austin, TX 78704
3beds
1,607sqft
Price is base rent and doesn't include required fees.
Apartment
Available Fri Jun 20 2025
Cats, dogs OK
-- A/C
-- Laundry
-- Parking
-- Heating
What's special
Private balconyDesigner touchesFloor-to-ceiling windowsResort-style poolRooftop loungePanoramic viewsGenerous space
- 59 days
- on Zillow |
- -- |
- -- |
Travel times
Facts & features
Interior
Bedrooms & bathrooms
- Bedrooms: 3
- Bathrooms: 2
- Full bathrooms: 2
Features
- View
- Flooring: Wood
Interior area
- Total interior livable area: 1,607 sqft
Video & virtual tour
Property
Parking
- Details: Contact manager
Features
- Exterior features: 10th floor, 11th floor, 12th floor, 13th floor, 14th floor, 15th floor, 16th floor, 18th floor, 19th floor, 6th floor, 7th floor, 9th floor, ANSI, Balcony, Blackout Shades, Concierge, Corner Unit, Flooring: Wood, No Window, Penthouse, Pet Park, Pet Washing Station, Sonos System, TV Lounge, View Type: Downtown View 1, View Type: Lake View E, View Type: Lake View W, View Type: North View 1, View Type: Obstructed View 1, View Type: Obstructed View 2, View Type: Obstructed View 3, View Type: Obstructed View 4, View Type: Obstructed View 5, View Type: Obstructed View 6, View Type: downtown views, View Type: hill country view, coffee bar, custom closet, cycling room, granite counters, group classes, lobby, stainless steel appliances
Construction
Type & style
- Home type: Apartment
- Property subtype: Apartment
Building
Details
- Building name: The Catherine
Management
- Pets allowed: Yes
Community & HOA
Community
- Features: Fitness Center, Pool
HOA
- Amenities included: Fitness Center, Pool
Location
- Region: Austin
Financial & listing details
- Lease term: Contact For Details
Price history
| Date | Event | Price |
|---|---|---|
| 5/20/2025 | Price change | $5,550+1%$3/sqft |
Source: Zillow Rentals | ||
| 4/18/2025 | Listed for rent | $5,495$3/sqft |
Source: Zillow Rentals | ||
| 4/10/2025 | Listing removed | $5,495$3/sqft |
Source: Zillow Rentals | ||
| 4/8/2025 | Price change | $5,495+4.1%$3/sqft |
Source: Zillow Rentals | ||
| 4/4/2025 | Listed for rent | $5,277$3/sqft |
Source: Zillow Rentals | ||
Neighborhood: Bouldin Creek
There are 30 available units in this apartment building
![[object Object]](https://photos.zillowstatic.com/fp/bfb14a6423c0b5acd58aec330eee40c9-p_i.jpg)
