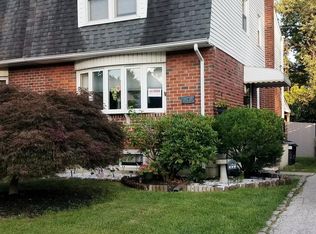Great opportunity in Ridley School District for a well maintained, Colonial style twin home! Features: 3BR/1.5BA, brick/frame w/ vinyl siding & replacement windows, architectural shingle roof, covered rear patio, driveway, fenced rear yard w/ shed. Living room w/ large bow style window, dining room, powder room w/ tile floor & oak vanity, eat in kitchen w/ oak cabinetry, gas range/oven, dishwasher, garbage disposal, refrigerator, microwave, vinyl floor and exit to cover rear patio. 2nd floor has 3 bedrooms each w/ closet, hall linen closet, hal bath w/ ceramic tile floor, walls, toilet, tub/shower & wall hung sink. Basement has a poured concrete foundation,and is partially finished w/ a gas fireplace, Beaver drain system and exit to the rear yard. There is a drop stair to a floored attic for storage. The gas fired, Luxaire, HVAC system is approximately one year old and there is a 40 gallon gas hot water heater. Center City Philadelphia, the South Philadelphia Sports Complex, and the Philadelphia International Airport are just minutes away. Shopping, employment opportunities, schools, public transportation, and major highways are in close proximity too.
This property is off market, which means it's not currently listed for sale or rent on Zillow. This may be different from what's available on other websites or public sources.
