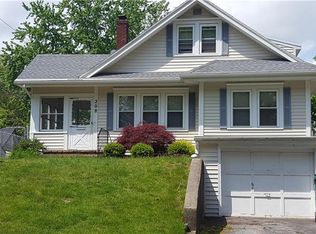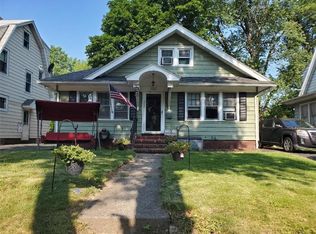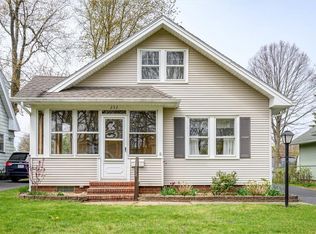Closed
$215,000
214 Bakerdale Rd, Rochester, NY 14616
3beds
1,740sqft
Single Family Residence
Built in 1942
7,405.2 Square Feet Lot
$240,100 Zestimate®
$124/sqft
$2,504 Estimated rent
Home value
$240,100
$228,000 - $255,000
$2,504/mo
Zestimate® history
Loading...
Owner options
Explore your selling options
What's special
Welcome to 214 Bakerdale Street located in a quiet neighborhood with no thru traffic. Immediately upon entering the home you will notice the rare, natural gumwood trim throughout - including leaded glass in the front entryway! There is added charm with the arched doorways, crown molding, & built in cabinets. The home is newly painted in neutral tones throughout so you can move right in and make it your own! The updated kitchen with stainless steel appliances opens up to the dining room complete with a breakfast bar. Has two large bedrooms and an updated full bathroom on the second floor with a bonus office space that leads to the LARGE third floor bedroom - perfect to use as a primary bedroom or a teen suite. Enjoy extra living space and an additional full bathroom in the partially finished basement! Spacious fully fenced in backyard complete with porch, patio and 2.5 car garage with electric service. New tear off roof in 2021 and new hot water heater in 2022. OPEN HOUSE Saturday 1/20 from 1-3PM. Delayed negotiations Monday, 1/22@ 5 PM.
Zillow last checked: 8 hours ago
Listing updated: March 06, 2024 at 08:48am
Listed by:
Jonathan M. Pecora 585-704-6955,
Keller Williams Realty Greater Rochester
Bought with:
Heather Ayette, 10401343327
Core Agency RE INC
Source: NYSAMLSs,MLS#: R1516979 Originating MLS: Rochester
Originating MLS: Rochester
Facts & features
Interior
Bedrooms & bathrooms
- Bedrooms: 3
- Bathrooms: 3
- Full bathrooms: 2
- 1/2 bathrooms: 1
- Main level bathrooms: 1
Heating
- Gas, Forced Air
Cooling
- Central Air
Appliances
- Included: Built-In Range, Built-In Oven, Dishwasher, Disposal, Gas Water Heater, Microwave, Refrigerator
- Laundry: In Basement
Features
- Attic, Breakfast Bar, Ceiling Fan(s), Separate/Formal Dining Room, Separate/Formal Living Room, Home Office, Pantry, Solid Surface Counters, Natural Woodwork
- Flooring: Carpet, Ceramic Tile, Hardwood, Laminate, Varies
- Basement: Full,Partially Finished
- Has fireplace: No
Interior area
- Total structure area: 1,740
- Total interior livable area: 1,740 sqft
Property
Parking
- Total spaces: 2.5
- Parking features: Detached, Electricity, Garage, Garage Door Opener
- Garage spaces: 2.5
Features
- Levels: Two
- Stories: 2
- Patio & porch: Deck
- Exterior features: Blacktop Driveway, Deck, Fully Fenced
- Fencing: Full
Lot
- Size: 7,405 sqft
- Dimensions: 45 x 168
- Features: Residential Lot
Details
- Parcel number: 2628000605800003018000
- Special conditions: Standard
Construction
Type & style
- Home type: SingleFamily
- Architectural style: Historic/Antique
- Property subtype: Single Family Residence
Materials
- Vinyl Siding, Copper Plumbing
- Foundation: Block
- Roof: Asphalt,Shingle
Condition
- Resale
- Year built: 1942
Utilities & green energy
- Electric: Circuit Breakers
- Sewer: Connected
- Water: Connected, Public
- Utilities for property: Cable Available, Sewer Connected, Water Connected
Community & neighborhood
Location
- Region: Rochester
- Subdivision: Westwood Manor Add 06
Other
Other facts
- Listing terms: Cash,Conventional,FHA,VA Loan
Price history
| Date | Event | Price |
|---|---|---|
| 3/4/2024 | Sold | $215,000+22.9%$124/sqft |
Source: | ||
| 1/23/2024 | Pending sale | $175,000$101/sqft |
Source: | ||
| 1/17/2024 | Listed for sale | $175,000+2.9%$101/sqft |
Source: | ||
| 8/13/2021 | Sold | $170,000+9.7%$98/sqft |
Source: | ||
| 6/4/2021 | Pending sale | $154,900$89/sqft |
Source: | ||
Public tax history
| Year | Property taxes | Tax assessment |
|---|---|---|
| 2024 | -- | $139,500 |
| 2023 | -- | $139,500 +4.9% |
| 2022 | -- | $133,000 +17.7% |
Find assessor info on the county website
Neighborhood: 14616
Nearby schools
GreatSchools rating
- 5/10Longridge SchoolGrades: K-5Distance: 1.1 mi
- 3/10Olympia High SchoolGrades: 6-12Distance: 2 mi
Schools provided by the listing agent
- District: Greece
Source: NYSAMLSs. This data may not be complete. We recommend contacting the local school district to confirm school assignments for this home.


