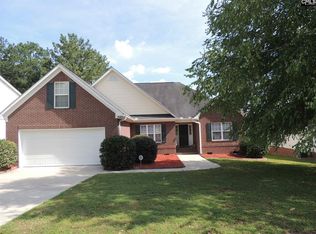Close to Fort Jackson, Shaw and interstate access! Also close to grocery stores shopping, schools, etc. This all brick home has great curb appeal. It has a lovely front porch just wanting for some rockers or plants. As you enter the home on your right you will see the formal dining room with hardwoods which leads to the kitchen. Please notice that the entire home has just been painted. On the left as you enter you will see the formal livingroom with hardwood floors As you continue down the entry hallway, there is a powder room on your right and the stairs leading to upstairs on your left before the great room area. It is a large great room with gas fireplace. The great room is open to the kitchen. There is room to have an eat in area here as well. Notice that there are all new appliances. There is new tile in the kitchen, powder room and laundry. There is a two car garage with access door near the laundry area. Upstairs, all bedrooms have new carpet and new bathroom granite countertops. The master bedroom has a walk in closet. There is a double vanity in the private master bath as well as a separate shower and tub. The 4th bedroom has a closet so can easily be a bedroom. However, it would also be a great playroom, office, theatre room, or game room. There is access to the backyard from the great room and it has a large deck and great backyard which will be wonderful for entertaining, great for children or pets to play. This one is worth seeing soon!
This property is off market, which means it's not currently listed for sale or rent on Zillow. This may be different from what's available on other websites or public sources.
