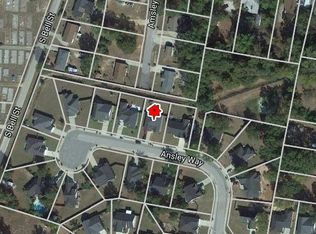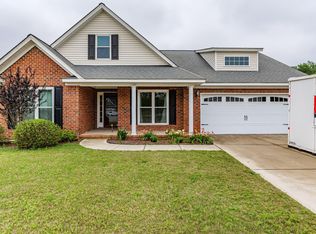Sold for $270,000 on 06/30/23
$270,000
214 ANSLEY Way, Harlem, GA 30814
3beds
1,685sqft
Single Family Residence
Built in 2009
9,147.6 Square Feet Lot
$286,900 Zestimate®
$160/sqft
$1,770 Estimated rent
Home value
$286,900
$273,000 - $301,000
$1,770/mo
Zestimate® history
Loading...
Owner options
Explore your selling options
What's special
How about a backyard oasis for outdoor living at its best! Sip morning coffee on the screened in back porch with a ceiling fan and fairy lights. Enjoy a cookout underneath the pergola with electrical hooked up so you can turn on the outdoor string lights circling the entire large back yard with the flip of a switch. You can also work outside under the pergola because it has outlets and an outdoor ceiling fan. Sit on the flower garden bench to enjoy blooms well into late summer/fall. Watch birds in the bird bath and hummingbirds on the feeders from the stand alone swing. The front and back yard are completely landscaped with roses, tea tree olives, an apple tree, plum, and pear tree, herb garden, azaleas, and hostas, just to name a few! (This house actually received ''Yard of the Month'' for Harlem previously, so you can call it an award-winning landscape!) Or, sit and relax on the large front porch. Once inside, you'll be met with a split floor plan featuring a large airy great room that opens to the kitchen. The eat in kitchen includes high-end stainless appliances and a triple window overlooking the flower garden. There is new paint outside and the inside. There are updated ceiling fans, light fixtures, and flooring. Looking for plenty of storage space? There are 4 walk-in closets - with his and hers walk-ins in the master bath and 3 linen closets. And there are built-in shelves in the garage that conveniently organize storage bins. This is an incredible home that will not last long, so don't miss out!
Zillow last checked: 8 hours ago
Listing updated: December 29, 2024 at 01:23am
Listed by:
Brian Culpepper,
Property Partners
Bought with:
Clark-Hopkins Realty Partners
Coldwell Banker-Watson & Knox Real Estate
Source: Hive MLS,MLS#: 516341
Facts & features
Interior
Bedrooms & bathrooms
- Bedrooms: 3
- Bathrooms: 2
- Full bathrooms: 2
Primary bedroom
- Level: Main
- Dimensions: 13 x 16
Bedroom 2
- Level: Main
- Dimensions: 11 x 11
Bedroom 3
- Level: Main
- Dimensions: 10 x 11
Kitchen
- Level: Main
- Dimensions: 11 x 17
Laundry
- Level: Main
- Dimensions: 8 x 7
Living room
- Level: Main
- Dimensions: 17 x 18
Heating
- Heat Pump
Cooling
- Ceiling Fan(s), Central Air
Appliances
- Included: Built-In Microwave, Electric Range, Electric Water Heater
Features
- Eat-in Kitchen, Smoke Detector(s), Washer Hookup
- Flooring: Carpet, Luxury Vinyl
- Has basement: No
- Attic: Scuttle
- Has fireplace: No
Interior area
- Total structure area: 1,685
- Total interior livable area: 1,685 sqft
Property
Parking
- Total spaces: 2
- Parking features: Concrete, Garage
- Garage spaces: 2
Features
- Patio & porch: Porch, Rear Porch, Screened
- Exterior features: Insulated Doors, Insulated Windows
- Fencing: Fenced
Lot
- Size: 9,147 sqft
- Dimensions: .21
- Features: Landscaped
Details
- Parcel number: H05 091
Construction
Type & style
- Home type: SingleFamily
- Architectural style: Ranch
- Property subtype: Single Family Residence
Materials
- Brick
- Foundation: Slab
- Roof: Composition
Condition
- Updated/Remodeled
- New construction: No
- Year built: 2009
Details
- Builder name: Chris Evans
Utilities & green energy
- Sewer: Public Sewer
- Water: Public
Community & neighborhood
Community
- Community features: Sidewalks, Street Lights
Location
- Region: Harlem
- Subdivision: Ansley Place
Other
Other facts
- Listing agreement: Exclusive Right To Sell
- Listing terms: VA Loan,Cash,Conventional,FHA
Price history
| Date | Event | Price |
|---|---|---|
| 6/30/2023 | Sold | $270,000+1.9%$160/sqft |
Source: | ||
| 6/5/2023 | Contingent | $264,999$157/sqft |
Source: | ||
| 6/2/2023 | Listed for sale | $264,999+74.3%$157/sqft |
Source: | ||
| 12/3/2010 | Sold | $152,000$90/sqft |
Source: Public Record | ||
Public tax history
| Year | Property taxes | Tax assessment |
|---|---|---|
| 2024 | $3,446 +37.5% | $269,640 +12.4% |
| 2023 | $2,507 -13.6% | $239,978 +7.6% |
| 2022 | $2,901 +3% | $222,943 +7.3% |
Find assessor info on the county website
Neighborhood: 30814
Nearby schools
GreatSchools rating
- 4/10North Harlem Elementary SchoolGrades: PK-5Distance: 0.5 mi
- 4/10Harlem Middle SchoolGrades: 6-8Distance: 4.4 mi
- 5/10Harlem High SchoolGrades: 9-12Distance: 3.1 mi
Schools provided by the listing agent
- Elementary: Harlem
- Middle: Harlem
- High: Harlem
Source: Hive MLS. This data may not be complete. We recommend contacting the local school district to confirm school assignments for this home.

Get pre-qualified for a loan
At Zillow Home Loans, we can pre-qualify you in as little as 5 minutes with no impact to your credit score.An equal housing lender. NMLS #10287.

