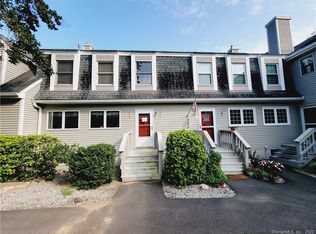Sold for $345,000
$345,000
214 Alps Road #6, Branford, CT 06405
2beds
1,481sqft
Condominium, Townhouse
Built in 1994
-- sqft lot
$366,200 Zestimate®
$233/sqft
$2,756 Estimated rent
Home value
$366,200
$322,000 - $414,000
$2,756/mo
Zestimate® history
Loading...
Owner options
Explore your selling options
What's special
For rent: 214 Alps #6! This charming townhouse is perfectly situated in the heart of Branford, just minutes from the town center and the beach in the highly desirable "South Village" complex, close to the park and the renowned "Rosso Vino" restaurant. Nestled in a quiet area of the complex, this unit offers ample guest parking and privacy, backing up to a serene yard and lightly wooded space. The townhouse features two bedrooms and one and a half baths across multiple levels with an open-concept design. Upon entering, you'll find a small foyer leading to a spacious deck off the living area, ideal for outdoor entertaining. The updated eat-in kitchen boasts plenty of modern cabinetry and appliances, including a gas stove. The generously sized dining and living room includes a cozy fireplace and a conveniently located half bath. The master bedroom offers a large closet, vaulted ceiling with skylight, and access to the renovated full bath. The guest bedroom is equally spacious, with the full bath nearby. Additionally, there's a finished lower-level room perfect for overnight guests, a home office, or extra living space. This unit also features central air, natural gas heat, and a detached garage-what's not to love? Branford is a sought-after shoreline town with a vibrant center where you can relax on the green, explore local shops, and enjoy dining at numerous excellent restaurants.
Zillow last checked: 8 hours ago
Listing updated: October 31, 2024 at 09:46am
Listed by:
Lauren Freedman 203-889-8336,
Coldwell Banker Realty 203-481-4571
Bought with:
Anna Buono, RES.0768897
Berkshire Hathaway NE Prop.
Source: Smart MLS,MLS#: 24050045
Facts & features
Interior
Bedrooms & bathrooms
- Bedrooms: 2
- Bathrooms: 2
- Full bathrooms: 1
- 1/2 bathrooms: 1
Primary bedroom
- Level: Upper
Bedroom
- Level: Upper
Dining room
- Level: Main
Family room
- Level: Lower
Living room
- Level: Main
Heating
- Forced Air, Natural Gas
Cooling
- Central Air
Appliances
- Included: Gas Range, Microwave, Refrigerator, Dishwasher, Disposal, Washer, Dryer, Gas Water Heater, Water Heater
- Laundry: Upper Level
Features
- Doors: Storm Door(s)
- Windows: Storm Window(s), Thermopane Windows
- Basement: Full,Storage Space,Interior Entry,Partially Finished,Liveable Space
- Attic: None
- Number of fireplaces: 1
Interior area
- Total structure area: 1,481
- Total interior livable area: 1,481 sqft
- Finished area above ground: 1,131
- Finished area below ground: 350
Property
Parking
- Total spaces: 1
- Parking features: Detached
- Garage spaces: 1
Features
- Stories: 3
- Patio & porch: Deck
- Exterior features: Rain Gutters
- Waterfront features: Walk to Water
Lot
- Features: Few Trees, Level, Cul-De-Sac
Details
- Parcel number: 1060193
- Zoning: condo
Construction
Type & style
- Home type: Condo
- Architectural style: Townhouse
- Property subtype: Condominium, Townhouse
Materials
- Vinyl Siding
Condition
- New construction: No
- Year built: 1994
Utilities & green energy
- Sewer: Public Sewer
- Water: Public
Green energy
- Energy efficient items: Doors, Windows
Community & neighborhood
Community
- Community features: Near Public Transport, Golf, Health Club, Library, Medical Facilities, Park, Playground, Shopping/Mall
Location
- Region: Branford
HOA & financial
HOA
- Has HOA: Yes
- HOA fee: $345 monthly
- Amenities included: Guest Parking, Management
- Services included: Maintenance Grounds, Trash, Snow Removal, Road Maintenance
Price history
| Date | Event | Price |
|---|---|---|
| 10/31/2024 | Sold | $345,000+6.2%$233/sqft |
Source: | ||
| 10/6/2024 | Listing removed | $2,850$2/sqft |
Source: Zillow Rentals Report a problem | ||
| 9/28/2024 | Listed for sale | $325,000+12.1%$219/sqft |
Source: | ||
| 9/24/2024 | Listed for rent | $2,850$2/sqft |
Source: Zillow Rentals Report a problem | ||
| 4/11/2023 | Sold | $290,000$196/sqft |
Source: Public Record Report a problem | ||
Public tax history
| Year | Property taxes | Tax assessment |
|---|---|---|
| 2025 | $4,738 +12.8% | $221,400 +60.7% |
| 2024 | $4,200 +2% | $137,800 |
| 2023 | $4,119 +1.5% | $137,800 |
Find assessor info on the county website
Neighborhood: 06405
Nearby schools
GreatSchools rating
- 7/10John B. Sliney SchoolGrades: PK-4Distance: 2.1 mi
- 6/10Francis Walsh Intermediate SchoolGrades: 5-8Distance: 3.6 mi
- 5/10Branford High SchoolGrades: 9-12Distance: 2.8 mi
Schools provided by the listing agent
- High: Branford
Source: Smart MLS. This data may not be complete. We recommend contacting the local school district to confirm school assignments for this home.

Get pre-qualified for a loan
At Zillow Home Loans, we can pre-qualify you in as little as 5 minutes with no impact to your credit score.An equal housing lender. NMLS #10287.
