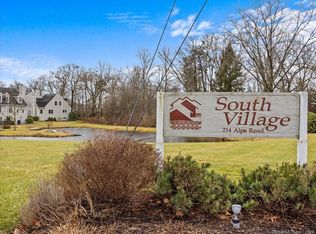Sold for $309,000 on 11/27/23
$309,000
214 Alps Road #18, Branford, CT 06405
3beds
2,364sqft
Condominium, Townhouse
Built in 1994
-- sqft lot
$482,000 Zestimate®
$131/sqft
$3,712 Estimated rent
Home value
$482,000
$443,000 - $525,000
$3,712/mo
Zestimate® history
Loading...
Owner options
Explore your selling options
What's special
This IS the Special Condo unit and desired complex that your buyer will love. 3 bedroom end-unit in the ever-popular South Village complex. Open floor plan on main level. Fully-applianced ceramic tiled kitchen leads into tiled Great Room/Family Room with sliders to outdoor deck overlooking a private pond. Living/Dining area is ample and carpeted with clothes closet and conveniently-located half-bath. Gas log fireplace is a treasured amenity that completes this space. Upstairs, the fully-carpeted Primary Bedroom Suite features a vaulted ceiling with skylight, wall-to-wall carpeting, and 2 large closets that leads into an ample shower stall full bath with vanity storage and double sinks. Two additional carpeted bedrooms are serviced by a full bath with tub and storage closet. Other features: 2-zone heat and cooling; single vehicle garage with 2 dedicated surface parking spaces. The owner has provided the buyer(s) with two full-length antique mirrors in the LR 33" x 98" and the PBR 35" x 91." The unit is freshly-painted, air handling ductwork cleaned, new mailboxes installed, and property mgr will replace garage door handle.
Zillow last checked: 8 hours ago
Listing updated: July 09, 2024 at 08:19pm
Listed by:
Bryan Anderson 203-306-7294,
Sarah Harrower Realty 203-668-4339
Bought with:
Nancy L. Newman, RES.0385588
KW Legacy Partners
Source: Smart MLS,MLS#: 170610002
Facts & features
Interior
Bedrooms & bathrooms
- Bedrooms: 3
- Bathrooms: 3
- Full bathrooms: 2
- 1/2 bathrooms: 1
Primary bedroom
- Features: Skylight, Vaulted Ceiling(s), Full Bath, Wall/Wall Carpet
- Level: Upper
- Area: 210 Square Feet
- Dimensions: 10 x 21
Bedroom
- Features: Wall/Wall Carpet
- Level: Upper
- Area: 132 Square Feet
- Dimensions: 11 x 12
Bedroom
- Features: Wall/Wall Carpet
- Level: Upper
- Area: 132 Square Feet
- Dimensions: 11 x 12
Primary bathroom
- Features: Double-Sink, Stall Shower
- Level: Upper
Bathroom
- Features: Full Bath, Tub w/Shower
- Level: Upper
Bathroom
- Level: Main
Great room
- Features: Balcony/Deck, Ceiling Fan(s), Sliders, Tile Floor
- Level: Main
- Area: 299 Square Feet
- Dimensions: 13 x 23
Kitchen
- Features: Kitchen Island, Tile Floor
- Level: Main
Living room
- Features: High Ceilings, Combination Liv/Din Rm, Gas Log Fireplace, Half Bath, Wall/Wall Carpet
- Level: Main
- Area: 299 Square Feet
- Dimensions: 13 x 23
Heating
- Forced Air, Zoned, Natural Gas
Cooling
- Central Air
Appliances
- Included: Gas Range, Microwave, Range Hood, Refrigerator, Dishwasher, Disposal, Washer, Dryer, Water Heater, Gas Water Heater
- Laundry: Lower Level
Features
- Wired for Data
- Doors: Storm Door(s)
- Windows: Thermopane Windows
- Basement: Full,Heated,Cooled,Concrete
- Attic: Access Via Hatch
- Number of fireplaces: 1
- Common walls with other units/homes: End Unit
Interior area
- Total structure area: 2,364
- Total interior livable area: 2,364 sqft
- Finished area above ground: 1,624
- Finished area below ground: 740
Property
Parking
- Total spaces: 2
- Parking features: Detached, Parking Lot, Assigned, Garage Door Opener
- Garage spaces: 1
Features
- Stories: 2
- Waterfront features: Pond
Lot
- Features: Secluded, Few Trees
Details
- Parcel number: 999999999
- Zoning: MF
Construction
Type & style
- Home type: Condo
- Architectural style: Townhouse
- Property subtype: Condominium, Townhouse
- Attached to another structure: Yes
Materials
- Clapboard
Condition
- New construction: No
- Year built: 1994
Utilities & green energy
- Sewer: Public Sewer
- Water: Public
Green energy
- Energy efficient items: Doors, Windows
Community & neighborhood
Security
- Security features: Security System
Community
- Community features: Library, Park, Public Rec Facilities, Near Public Transport
Location
- Region: Branford
- Subdivision: Short Beach
HOA & financial
HOA
- Has HOA: Yes
- HOA fee: $455 monthly
- Amenities included: Management
- Services included: Maintenance Grounds, Trash, Snow Removal, Road Maintenance
Price history
| Date | Event | Price |
|---|---|---|
| 11/27/2023 | Sold | $309,000-6.3%$131/sqft |
Source: | ||
| 11/17/2023 | Pending sale | $329,900$140/sqft |
Source: | ||
| 11/15/2023 | Listed for sale | $329,900+144.6%$140/sqft |
Source: | ||
| 11/21/1994 | Sold | $134,900$57/sqft |
Source: Public Record Report a problem | ||
Public tax history
| Year | Property taxes | Tax assessment |
|---|---|---|
| 2025 | $5,632 +13.2% | $263,200 +61.3% |
| 2024 | $4,974 +2% | $163,200 |
| 2023 | $4,878 +1.5% | $163,200 |
Find assessor info on the county website
Neighborhood: 06405
Nearby schools
GreatSchools rating
- 7/10John B. Sliney SchoolGrades: PK-4Distance: 2 mi
- 6/10Francis Walsh Intermediate SchoolGrades: 5-8Distance: 3.5 mi
- 5/10Branford High SchoolGrades: 9-12Distance: 2.8 mi
Schools provided by the listing agent
- Elementary: John B. Sliney
- Middle: Francis Walsh
- High: Branford
Source: Smart MLS. This data may not be complete. We recommend contacting the local school district to confirm school assignments for this home.

Get pre-qualified for a loan
At Zillow Home Loans, we can pre-qualify you in as little as 5 minutes with no impact to your credit score.An equal housing lender. NMLS #10287.
Sell for more on Zillow
Get a free Zillow Showcase℠ listing and you could sell for .
$482,000
2% more+ $9,640
With Zillow Showcase(estimated)
$491,640