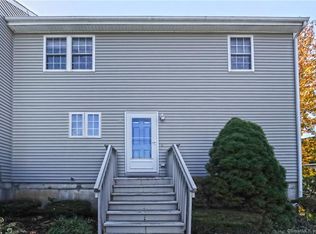Sold for $300,000
$300,000
214 Alps Road #11, Branford, CT 06405
2beds
1,131sqft
Condominium, Townhouse
Built in 1995
-- sqft lot
$372,400 Zestimate®
$265/sqft
$2,370 Estimated rent
Home value
$372,400
$354,000 - $395,000
$2,370/mo
Zestimate® history
Loading...
Owner options
Explore your selling options
What's special
Well maintained, move-in ready 2 bedroom 1.1 bath townhouse with detached garage in desirable South Village complex! New front entry stair, new storm and front doors. Mint condition tile entry floor. Light and bright eat-in kitchen continues tile flooring plus smart looking wood cabinets, gas stove, refrigerator, microwave & dishwasher. Living room has wall to wall carpets and cozy gas log fireplace. Living room offers new sliding glass door to private rear deck which was powerwashed and freshly stained in 2023. Half bath with ceramic tile floor on the first level. Upper level has generously sized primary bedroom facing rear yard with vaultd ceiling, skylight, ceiling fan, and California bathroom offering a door directly from the primary bedroom into the bathroom, and a second bathroom door into the hallway for convenient access by both bedrooms. Second bedroom also with wall to wall carpet, ample closet space and access to the attic hatch. Full unfinished basement with pristine painted floors. Basement washer and dryer are included. Windows replaced within the last 2 years. Hot water heater installed 2017. Air handler 1995. Pride of ownership shines through. Come see!
Zillow last checked: 8 hours ago
Listing updated: July 09, 2024 at 08:19pm
Listed by:
Katie Westrin 203-509-3619,
William Raveis Real Estate 203-433-4387,
Nancy Hainsworth 203-623-9435,
William Raveis Real Estate
Bought with:
Nancy T Hainsworth, RES.0290090
William Raveis Real Estate
Source: Smart MLS,MLS#: 170620669
Facts & features
Interior
Bedrooms & bathrooms
- Bedrooms: 2
- Bathrooms: 2
- Full bathrooms: 1
- 1/2 bathrooms: 1
Primary bedroom
- Features: Skylight, Vaulted Ceiling(s), Ceiling Fan(s), Wall/Wall Carpet
- Level: Upper
- Area: 208 Square Feet
- Dimensions: 13 x 16
Bedroom
- Features: Wall/Wall Carpet
- Level: Upper
- Area: 150 Square Feet
- Dimensions: 10 x 15
Bathroom
- Features: Tile Floor
- Level: Main
Bathroom
- Features: Jack & Jill Bath, Tub w/Shower, Tile Floor
- Level: Upper
Kitchen
- Features: Dining Area, Tile Floor
- Level: Main
Living room
- Features: Balcony/Deck, Gas Log Fireplace, Sliders, Wall/Wall Carpet
- Level: Main
- Area: 266 Square Feet
- Dimensions: 14 x 19
Heating
- Forced Air, Zoned, Natural Gas
Cooling
- Ceiling Fan(s), Central Air
Appliances
- Included: Oven/Range, Microwave, Refrigerator, Dishwasher, Washer, Dryer, Water Heater
- Laundry: Lower Level
Features
- Wired for Data
- Basement: Full,Unfinished
- Attic: Access Via Hatch
- Number of fireplaces: 1
Interior area
- Total structure area: 1,131
- Total interior livable area: 1,131 sqft
- Finished area above ground: 1,131
Property
Parking
- Total spaces: 2
- Parking features: Detached
- Garage spaces: 1
Features
- Stories: 3
- Patio & porch: Deck
Details
- Parcel number: 1060198
- Zoning: Condo
Construction
Type & style
- Home type: Condo
- Architectural style: Townhouse
- Property subtype: Condominium, Townhouse
Materials
- Vinyl Siding
Condition
- New construction: No
- Year built: 1995
Utilities & green energy
- Sewer: Public Sewer
- Water: Public
Community & neighborhood
Location
- Region: Branford
HOA & financial
HOA
- Has HOA: Yes
- HOA fee: $345 monthly
- Amenities included: Management
- Services included: Maintenance Grounds, Trash, Snow Removal, Road Maintenance, Insurance
Price history
| Date | Event | Price |
|---|---|---|
| 3/4/2024 | Sold | $300,000+3.4%$265/sqft |
Source: | ||
| 2/29/2024 | Listed for sale | $290,000$256/sqft |
Source: | ||
| 2/7/2024 | Pending sale | $290,000$256/sqft |
Source: | ||
| 2/1/2024 | Listed for sale | $290,000+152.2%$256/sqft |
Source: | ||
| 3/30/2001 | Sold | $115,000$102/sqft |
Source: Public Record Report a problem | ||
Public tax history
| Year | Property taxes | Tax assessment |
|---|---|---|
| 2025 | $4,877 +21.1% | $227,900 +72.5% |
| 2024 | $4,026 +2% | $132,100 |
| 2023 | $3,948 +1.5% | $132,100 |
Find assessor info on the county website
Neighborhood: 06405
Nearby schools
GreatSchools rating
- 7/10John B. Sliney SchoolGrades: PK-4Distance: 2 mi
- 6/10Francis Walsh Intermediate SchoolGrades: 5-8Distance: 3.5 mi
- 5/10Branford High SchoolGrades: 9-12Distance: 2.8 mi
Schools provided by the listing agent
- Elementary: John B. Sliney
- Middle: Francis Walsh
- High: Branford
Source: Smart MLS. This data may not be complete. We recommend contacting the local school district to confirm school assignments for this home.

Get pre-qualified for a loan
At Zillow Home Loans, we can pre-qualify you in as little as 5 minutes with no impact to your credit score.An equal housing lender. NMLS #10287.
