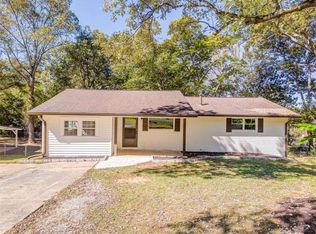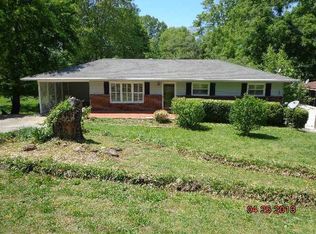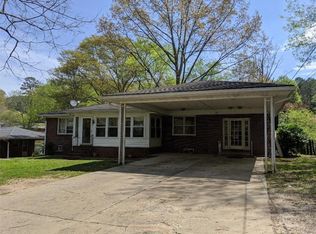Closed
$250,000
214 Alfred Ave SE, Rome, GA 30161
3beds
1,850sqft
Single Family Residence, Residential
Built in 1966
0.3 Acres Lot
$252,100 Zestimate®
$135/sqft
$2,053 Estimated rent
Home value
$252,100
$209,000 - $305,000
$2,053/mo
Zestimate® history
Loading...
Owner options
Explore your selling options
What's special
Bring your buyers to see this fantastically updated 1850sf+/- ranch on basement home, located just 6 minutes from downtown Rome, GA. This home has been completely updated from top to bottom, and features 3 bedrooms, 2.5 bathrooms, PLUS a finished basement with space for a separate living room, an extra bedroom sized flex space, and an office space! Prefer the outdoor life? What about a screened in porch to sip your coffee in the mornings? The basement has both interior and exterior access, making it ideal for an in-law suite, roommate rental, giant bonus space, or an epic master suite. This home has a ton of new features, with the following items completed in April/May of 2024: - New architectural shingled roof with 10-year workmanship warranty, new gutters and downspouts, new soft close kitchen cabinets and drawers, new granite countertops with undermount sink and faucet, new stainless steel dishwasher, stainless steel microwave and matching stove, new light fixtures and fans, new bathroom vanities and faucets, new bathtubs and shower units, new high quality LVP flooring throughout, and a new HVAC system (both interior and exterior units). New trim has been installed, and the whole house has been tastefully decorated with fresh paint inside and out. This home is essentially brand new and move in ready TODAY. What more could you ask for?! Don't delay and make your offer now! Property is owned by an LLC entity of which the listing agent is part owner.
Zillow last checked: 8 hours ago
Listing updated: June 13, 2024 at 01:55am
Listing Provided by:
Peter Webster,
Realty One Group Edge 770-778-0252
Bought with:
Jana Atkins, 397167
RE/MAX Town and Country
Source: FMLS GA,MLS#: 7389686
Facts & features
Interior
Bedrooms & bathrooms
- Bedrooms: 3
- Bathrooms: 3
- Full bathrooms: 2
- 1/2 bathrooms: 1
- Main level bathrooms: 1
- Main level bedrooms: 3
Primary bedroom
- Features: In-Law Floorplan, Master on Main, Roommate Floor Plan
- Level: In-Law Floorplan, Master on Main, Roommate Floor Plan
Bedroom
- Features: In-Law Floorplan, Master on Main, Roommate Floor Plan
Primary bathroom
- Features: None
Dining room
- Features: None
Kitchen
- Features: Cabinets White, Country Kitchen
Heating
- Central
Cooling
- Attic Fan, Ceiling Fan(s), Central Air
Appliances
- Included: Dishwasher, Electric Range, Gas Water Heater, Microwave
- Laundry: In Basement, Laundry Room
Features
- Beamed Ceilings, High Ceilings, High Ceilings 9 ft Lower, High Ceilings 9 ft Main, High Ceilings 9 ft Upper
- Flooring: Other, Vinyl
- Windows: None
- Basement: Driveway Access,Exterior Entry,Finished,Full,Interior Entry,Walk-Out Access
- Attic: Pull Down Stairs
- Has fireplace: No
- Fireplace features: None
- Common walls with other units/homes: No Common Walls
Interior area
- Total structure area: 1,850
- Total interior livable area: 1,850 sqft
- Finished area above ground: 1,100
- Finished area below ground: 750
Property
Parking
- Total spaces: 6
- Parking features: Assigned, Attached, Carport, Driveway, Parking Pad
- Carport spaces: 1
- Has uncovered spaces: Yes
Accessibility
- Accessibility features: None
Features
- Levels: Two
- Stories: 2
- Patio & porch: Covered, Rear Porch, Screened, Side Porch
- Exterior features: Lighting, Rain Gutters, No Dock
- Pool features: None
- Spa features: None
- Fencing: Back Yard
- Has view: Yes
- View description: Rural
- Waterfront features: None
- Body of water: None
Lot
- Size: 0.30 Acres
- Dimensions: 165X80
- Features: Back Yard, Front Yard, Private
Details
- Additional structures: None
- Parcel number: J15Y 423
- Other equipment: None
- Horse amenities: None
Construction
Type & style
- Home type: SingleFamily
- Architectural style: Ranch
- Property subtype: Single Family Residence, Residential
Materials
- Block, Brick 3 Sides, Concrete
- Foundation: Slab
- Roof: Composition,Wood
Condition
- Updated/Remodeled
- New construction: No
- Year built: 1966
Utilities & green energy
- Electric: Other
- Sewer: Public Sewer
- Water: Public
- Utilities for property: Cable Available, Electricity Available, Natural Gas Available, Sewer Available, Water Available
Green energy
- Energy efficient items: None
- Energy generation: None
Community & neighborhood
Security
- Security features: None
Community
- Community features: None
Location
- Region: Rome
- Subdivision: Rosemont Park
HOA & financial
HOA
- Has HOA: No
Other
Other facts
- Ownership: Other
- Road surface type: Asphalt, Paved
Price history
| Date | Event | Price |
|---|---|---|
| 6/10/2024 | Sold | $250,000$135/sqft |
Source: | ||
| 5/23/2024 | Pending sale | $250,000$135/sqft |
Source: | ||
| 5/20/2024 | Listed for sale | $250,000+204.9%$135/sqft |
Source: | ||
| 4/23/2024 | Sold | $82,000$44/sqft |
Source: Public Record | ||
Public tax history
| Year | Property taxes | Tax assessment |
|---|---|---|
| 2024 | $1,591 +2.2% | $69,212 +4.7% |
| 2023 | $1,557 +18.5% | $66,093 +31.6% |
| 2022 | $1,314 +9.4% | $50,214 +16.9% |
Find assessor info on the county website
Neighborhood: 30161
Nearby schools
GreatSchools rating
- NAPepperell Primary SchoolGrades: PK-1Distance: 2.4 mi
- 6/10Pepperell High SchoolGrades: 8-12Distance: 2.5 mi
- 5/10Pepperell Elementary SchoolGrades: 2-4Distance: 3.2 mi
Schools provided by the listing agent
- Elementary: Pepperell
- Middle: Pepperell
- High: Pepperell
Source: FMLS GA. This data may not be complete. We recommend contacting the local school district to confirm school assignments for this home.

Get pre-qualified for a loan
At Zillow Home Loans, we can pre-qualify you in as little as 5 minutes with no impact to your credit score.An equal housing lender. NMLS #10287.


