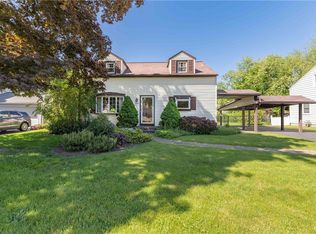Closed
$210,000
214 Alfonso Dr, Rochester, NY 14626
3beds
1,296sqft
Single Family Residence
Built in 1956
9,801 Square Feet Lot
$222,900 Zestimate®
$162/sqft
$2,149 Estimated rent
Home value
$222,900
$207,000 - $239,000
$2,149/mo
Zestimate® history
Loading...
Owner options
Explore your selling options
What's special
Welcome to this spacious split-level home in the heart of North Greece. Enjoy easy access to 390, Wegmans and conveniences in Greece while being just a few minutes drive to the peace and quiet of Greece Canal Park. This home has gleaming floors and recessed lights in the living spaces with room for everyone to gather. A sliding glass door in the oversized family room makes it easy to take the party outside where the backyard is perfectly set up for entertaining with a deck and patio. You’ll enjoy grilling, and dining al fresco, then spending evenings under the cafe lights and staying warm around the fire pit. A large shed gives you extra storage for your tools. In the updated kitchen you’ll find ample countertops offering plenty of prep space, ample storage, and stainless steel appliances including a wine fridge. Get into this fantastic home by the end of the year! Please leave 24 hours to review all offers.
Zillow last checked: 8 hours ago
Listing updated: December 17, 2024 at 07:34am
Listed by:
Tiffany A. Hilbert 585-729-0583,
Keller Williams Realty Greater Rochester
Bought with:
Cathy J. Shelanskey, 40SH0943457
Keller Williams Realty Gateway
Source: NYSAMLSs,MLS#: R1569226 Originating MLS: Rochester
Originating MLS: Rochester
Facts & features
Interior
Bedrooms & bathrooms
- Bedrooms: 3
- Bathrooms: 1
- Full bathrooms: 1
Bedroom 1
- Level: Second
Bedroom 1
- Level: Second
Bedroom 2
- Level: Second
Bedroom 2
- Level: Second
Bedroom 3
- Level: Second
Bedroom 3
- Level: Second
Dining room
- Level: First
Dining room
- Level: First
Kitchen
- Level: First
Kitchen
- Level: First
Living room
- Level: First
Living room
- Level: First
Heating
- Gas, Forced Air
Cooling
- Central Air
Appliances
- Included: Dryer, Dishwasher, Gas Oven, Gas Range, Gas Water Heater, Microwave, Refrigerator, Wine Cooler, Washer
- Laundry: In Basement
Features
- Ceiling Fan(s), Separate/Formal Living Room, Living/Dining Room, Sliding Glass Door(s)
- Flooring: Carpet, Laminate, Tile, Varies
- Doors: Sliding Doors
- Basement: Exterior Entry,Full,Partial,Walk-Up Access,Sump Pump
- Has fireplace: No
Interior area
- Total structure area: 1,296
- Total interior livable area: 1,296 sqft
Property
Parking
- Total spaces: 1
- Parking features: Attached, Garage, Driveway, Garage Door Opener
- Attached garage spaces: 1
Features
- Levels: Two
- Stories: 2
- Patio & porch: Deck, Patio
- Exterior features: Blacktop Driveway, Deck, Fully Fenced, Hot Tub/Spa, Patio
- Has spa: Yes
- Fencing: Full
Lot
- Size: 9,801 sqft
- Dimensions: 70 x 141
- Features: Irregular Lot, Residential Lot
Details
- Additional structures: Shed(s), Storage
- Parcel number: 2628000741100002019000
- Special conditions: Standard
Construction
Type & style
- Home type: SingleFamily
- Architectural style: Split Level
- Property subtype: Single Family Residence
Materials
- Vinyl Siding, Copper Plumbing
- Foundation: Block
- Roof: Asphalt
Condition
- Resale
- Year built: 1956
Utilities & green energy
- Electric: Circuit Breakers
- Sewer: Connected
- Water: Connected, Public
- Utilities for property: High Speed Internet Available, Sewer Connected, Water Connected
Community & neighborhood
Location
- Region: Rochester
- Subdivision: Hildegarde Dinardo Sec 02
Other
Other facts
- Listing terms: Cash,Conventional,FHA,USDA Loan,VA Loan
Price history
| Date | Event | Price |
|---|---|---|
| 12/5/2024 | Sold | $210,000+13.6%$162/sqft |
Source: | ||
| 10/30/2024 | Pending sale | $184,900$143/sqft |
Source: | ||
| 10/16/2024 | Contingent | $184,900$143/sqft |
Source: | ||
| 10/3/2024 | Listed for sale | $184,900+60.8%$143/sqft |
Source: | ||
| 9/19/2018 | Sold | $115,000+17.5%$89/sqft |
Source: Public Record Report a problem | ||
Public tax history
| Year | Property taxes | Tax assessment |
|---|---|---|
| 2024 | -- | $108,900 |
| 2023 | -- | $108,900 -2.8% |
| 2022 | -- | $112,000 |
Find assessor info on the county website
Neighborhood: 14626
Nearby schools
GreatSchools rating
- 3/10Buckman Heights Elementary SchoolGrades: 3-5Distance: 0.7 mi
- 4/10Olympia High SchoolGrades: 6-12Distance: 0.6 mi
- NAHolmes Road Elementary SchoolGrades: K-2Distance: 1 mi
Schools provided by the listing agent
- District: Greece
Source: NYSAMLSs. This data may not be complete. We recommend contacting the local school district to confirm school assignments for this home.
