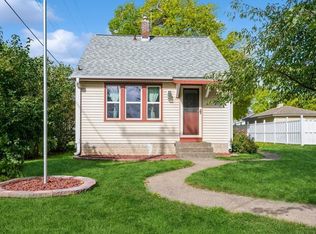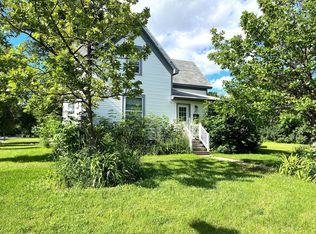Closed
$450,000
214 6th Ave SW, Cambridge, MN 55008
4beds
3,908sqft
Single Family Residence
Built in 1905
0.31 Acres Lot
$467,600 Zestimate®
$115/sqft
$2,462 Estimated rent
Home value
$467,600
$426,000 - $514,000
$2,462/mo
Zestimate® history
Loading...
Owner options
Explore your selling options
What's special
Escape to your private vacation oasis! This home features an 18'x36' inground pool, a slide, and diving board that is surrounded by a white privacy fence for ultimate relaxation. Meticulously cared for home by the same owner for the last 42 years! A charming front porch to enter the main level or the upper in-law suite with its own entrance, bedroom, ¾ bath, living room, kitchen, laundry, and independent heating and cooling—perfect for guests or rental income. All living facilities are on the main level with beautiful oak woodwork, a kitchen with stainless steel appliances, a cozy den with vaulted ceilings and a stone fireplace. Two separate stairways to private lower-level bedrooms, the 1st with a bathroom and sauna. The 2nd bedroom is a cabin theme with a ¾ bath, and a secret door to give more access to the lower level. This home is ideal for entertaining or quiet family time, nestled among mature trees intown Cambridge, close to trails, shops, and restaurants.
Zillow last checked: 8 hours ago
Listing updated: September 13, 2025 at 11:13pm
Listed by:
Michelle Lundeen 763-300-2728,
RE/MAX RESULTS,
Brian D Larson 763-291-8630
Bought with:
Miranda Wright
Edina Realty, Inc.
Source: NorthstarMLS as distributed by MLS GRID,MLS#: 6565128
Facts & features
Interior
Bedrooms & bathrooms
- Bedrooms: 4
- Bathrooms: 4
- Full bathrooms: 1
- 3/4 bathrooms: 3
Bedroom 1
- Level: Main
- Area: 240 Square Feet
- Dimensions: 16x15
Bedroom 2
- Level: Lower
- Area: 117 Square Feet
- Dimensions: 13x9
Bedroom 3
- Level: Lower
- Area: 168 Square Feet
- Dimensions: 12x14
Bedroom 4
- Level: Upper
- Area: 120 Square Feet
- Dimensions: 12x10
Dining room
- Level: Main
- Area: 168 Square Feet
- Dimensions: 12x14
Family room
- Level: Main
- Area: 418 Square Feet
- Dimensions: 22x19
Kitchen
- Level: Main
- Area: 110 Square Feet
- Dimensions: 11x10
Kitchen 2nd
- Level: Upper
- Area: 96 Square Feet
- Dimensions: 12x8
Laundry
- Level: Main
- Area: 56 Square Feet
- Dimensions: 7x8
Living room
- Level: Main
- Area: 221 Square Feet
- Dimensions: 17x13
Porch
- Level: Main
- Area: 165 Square Feet
- Dimensions: 33x5
Sauna
- Level: Lower
- Area: 30 Square Feet
- Dimensions: 6x5
Sitting room
- Level: Upper
- Area: 143 Square Feet
- Dimensions: 13x11
Other
- Level: Lower
- Area: 324 Square Feet
- Dimensions: 18x18
Utility room
- Level: Lower
- Area: 255 Square Feet
- Dimensions: 17x15
Heating
- Forced Air, Fireplace(s), Space Heater
Cooling
- Central Air
Appliances
- Included: Disposal, Dryer, Microwave, Range, Refrigerator, Stainless Steel Appliance(s), Washer
Features
- Basement: Block,Crawl Space,8 ft+ Pour,Egress Window(s),Finished,Partial
- Number of fireplaces: 1
- Fireplace features: Gas
Interior area
- Total structure area: 3,908
- Total interior livable area: 3,908 sqft
- Finished area above ground: 2,368
- Finished area below ground: 704
Property
Parking
- Total spaces: 4
- Parking features: Detached, Concrete, Electric, Garage Door Opener, Guest
- Garage spaces: 4
- Has uncovered spaces: Yes
- Details: Garage Dimensions (46x22 26x16)
Accessibility
- Accessibility features: None
Features
- Levels: Two
- Stories: 2
- Patio & porch: Covered, Front Porch, Patio, Porch
- Has private pool: Yes
- Pool features: In Ground, Outdoor Pool
- Fencing: Vinyl
Lot
- Size: 0.31 Acres
- Dimensions: 99 x 150 x 99 x 150
- Features: Corner Lot, Many Trees
Details
- Additional structures: Additional Garage, Gazebo
- Foundation area: 1336
- Parcel number: 150481080
- Zoning description: Residential-Single Family
Construction
Type & style
- Home type: SingleFamily
- Property subtype: Single Family Residence
Materials
- Cedar, Block, Brick, Concrete, Log, Stone
- Foundation: Stone
- Roof: Age Over 8 Years
Condition
- Age of Property: 120
- New construction: No
- Year built: 1905
Utilities & green energy
- Electric: Circuit Breakers
- Gas: Natural Gas
- Sewer: City Sewer/Connected
- Water: City Water/Connected
Community & neighborhood
Location
- Region: Cambridge
- Subdivision: Congers Add
HOA & financial
HOA
- Has HOA: No
Other
Other facts
- Road surface type: Paved
Price history
| Date | Event | Price |
|---|---|---|
| 9/10/2024 | Sold | $450,000-7.2%$115/sqft |
Source: | ||
| 8/23/2024 | Pending sale | $485,000$124/sqft |
Source: | ||
| 7/12/2024 | Listed for sale | $485,000$124/sqft |
Source: | ||
Public tax history
| Year | Property taxes | Tax assessment |
|---|---|---|
| 2024 | $4,874 +2.3% | $340,000 |
| 2023 | $4,764 +0.3% | $340,000 +7% |
| 2022 | $4,748 +1.2% | $317,800 |
Find assessor info on the county website
Neighborhood: 55008
Nearby schools
GreatSchools rating
- 6/10Cambridge Intermediate SchoolGrades: 3-5Distance: 0.5 mi
- 7/10Cambridge Middle SchoolGrades: 6-8Distance: 2.2 mi
- 6/10Cambridge-Isanti High SchoolGrades: 9-12Distance: 0.2 mi

Get pre-qualified for a loan
At Zillow Home Loans, we can pre-qualify you in as little as 5 minutes with no impact to your credit score.An equal housing lender. NMLS #10287.
Sell for more on Zillow
Get a free Zillow Showcase℠ listing and you could sell for .
$467,600
2% more+ $9,352
With Zillow Showcase(estimated)
$476,952
