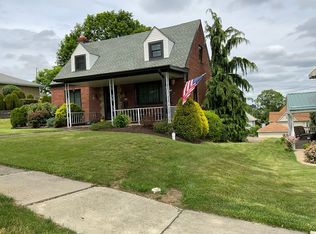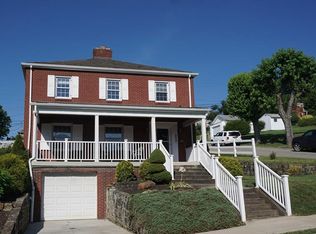Sold for $240,000 on 10/16/23
$240,000
214 5th St, Mc Donald, PA 15057
3beds
2,067sqft
Single Family Residence
Built in 1967
10,650.42 Square Feet Lot
$272,400 Zestimate®
$116/sqft
$1,698 Estimated rent
Home value
$272,400
$256,000 - $289,000
$1,698/mo
Zestimate® history
Loading...
Owner options
Explore your selling options
What's special
PRIDE OF OWNERSHIP ADORNES THIS 5TH ST BEAUTY!*Located on a Perfect Corner Lot, This Sprawling Stone Ranch Has it All*Coming In Over 2000 SQ FT w/ 3BR's & 2BTHS, Character is Abundant Both Inside & Out*The Interior Layout Allows For Needed Privacy w/ the Primary BR Separated From the Other Two*Formal Den w/ Huge Log Burning Fireplace Sits off the Back As Well So Those Late Night Games or Parties Can Be Enjoyed w/o Lowered Volume*Massive W/O Basement Ready to Be Finished*Fully White Picket Fenced Rear Yard*Rear Brick Patio off Kitchen*Side Door Entrance w/ Brand New Concrete Parking Pad For Bringing Those Groceries Straight In *Situated in Quaint Downtown McDonald w/ Walkable Paved Streets & Lovely, Well Maintained Surrounding Homes*Relax on the Covered Front Porch & Wave as the Neighbors Pass by on Their Nightly Walks, Listen to the Laughter from the Children Playing Outside* Walking Distance to the Park, Grocery Store & Other Amenities, Yet Moments to 576 / Robinson*Fort Cherry SD*
Zillow last checked: 8 hours ago
Listing updated: October 16, 2023 at 01:59pm
Listed by:
April Alexy 724-413-2701,
CENTURY 21 FRONTIER REALTY
Bought with:
April Alexy, RS336212
CENTURY 21 FRONTIER REALTY
Source: WPMLS,MLS#: 1624366 Originating MLS: West Penn Multi-List
Originating MLS: West Penn Multi-List
Facts & features
Interior
Bedrooms & bathrooms
- Bedrooms: 3
- Bathrooms: 2
- Full bathrooms: 2
Primary bedroom
- Level: Main
- Dimensions: 26X10
Bedroom 2
- Level: Main
- Dimensions: 13X11
Bedroom 3
- Level: Main
- Dimensions: 11X11
Bonus room
- Level: Basement
- Dimensions: 36X28
Den
- Level: Main
- Dimensions: 22X18
Kitchen
- Level: Main
- Dimensions: 15X12
Living room
- Level: Main
- Dimensions: 28X14
Heating
- Forced Air, Gas
Cooling
- Central Air
Appliances
- Included: Some Electric Appliances, Cooktop, Microwave, Stove
Features
- Window Treatments
- Flooring: Ceramic Tile, Hardwood, Vinyl, Carpet
- Windows: Multi Pane, Screens, Storm Window(s), Window Treatments
- Basement: Unfinished,Walk-Out Access
- Number of fireplaces: 2
- Fireplace features: Gas, Log Lighter
Interior area
- Total structure area: 2,067
- Total interior livable area: 2,067 sqft
Property
Parking
- Total spaces: 1
- Parking features: Attached, Garage, Off Street, Garage Door Opener
- Has attached garage: Yes
Features
- Levels: One
- Stories: 1
- Pool features: None
Lot
- Size: 10,650 sqft
- Dimensions: 75 x 150
Details
- Parcel number: 4700050003001300
Construction
Type & style
- Home type: SingleFamily
- Architectural style: Bungalow,Ranch
- Property subtype: Single Family Residence
Materials
- Aluminum Siding, Stone
- Roof: Asphalt
Condition
- Resale
- Year built: 1967
Utilities & green energy
- Sewer: Public Sewer
- Water: Public
Community & neighborhood
Location
- Region: Mc Donald
Price history
| Date | Event | Price |
|---|---|---|
| 10/16/2023 | Sold | $240,000+2.1%$116/sqft |
Source: | ||
| 9/25/2023 | Contingent | $235,000$114/sqft |
Source: | ||
| 9/21/2023 | Listed for sale | $235,000+40.3%$114/sqft |
Source: | ||
| 3/28/2006 | Sold | $167,500$81/sqft |
Source: Public Record | ||
| 9/17/2003 | Sold | $167,500$81/sqft |
Source: Agent Provided | ||
Public tax history
| Year | Property taxes | Tax assessment |
|---|---|---|
| 2025 | $4,530 +4.8% | $210,300 |
| 2024 | $4,324 | $210,300 |
| 2023 | $4,324 +11.5% | $210,300 |
Find assessor info on the county website
Neighborhood: 15057
Nearby schools
GreatSchools rating
- 7/10Fort Cherry El CenterGrades: K-6Distance: 2.7 mi
- 5/10Fort Cherry Junior-Senior High SchoolGrades: 7-12Distance: 2.7 mi
Schools provided by the listing agent
- District: Fort Cherry
Source: WPMLS. This data may not be complete. We recommend contacting the local school district to confirm school assignments for this home.

Get pre-qualified for a loan
At Zillow Home Loans, we can pre-qualify you in as little as 5 minutes with no impact to your credit score.An equal housing lender. NMLS #10287.

