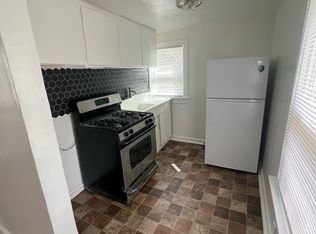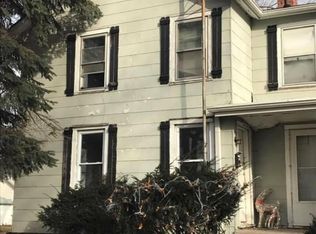Closed
$135,000
214 5th Ave, Rochelle, IL 61068
3beds
1,224sqft
Single Family Residence
Built in 1910
4,084.08 Square Feet Lot
$135,400 Zestimate®
$110/sqft
$1,501 Estimated rent
Home value
$135,400
$121,000 - $153,000
$1,501/mo
Zestimate® history
Loading...
Owner options
Explore your selling options
What's special
I'm cute inside and very well maintained. This charming and affordable home features 3 bedrooms, 1.5 baths, and a one-car detached garage. The kitchen includes a pantry and ample space for a table or island. One bedroom is located on the main floor, with 2 additional bedrooms upstairs. The dry basement offers the potential for additional living space if desired. The yard is fenced for privacy. All appliances are in excellent working condition and will remain with the home. Many major updates have been completed on this property, including a new HVAC system in 2022, upgraded 200 amp electrical service in 2013, entire home replumbed in 2012, roof replaced in 2014, water heater replaced in 2023, and new carpet and kitchen flooring installed in 2024-2025. Don't miss the opportunity to view this home. Some furnishings can be included if desired. Come see inside!! Schedule your showing today.
Zillow last checked: 8 hours ago
Listing updated: April 23, 2025 at 04:26am
Listing courtesy of:
Kimberly Lancaste 815-762-2885,
Weichert REALTORS Signature Professionals
Bought with:
Vickie Foster
Willow Real Estate, Inc
Source: MRED as distributed by MLS GRID,MLS#: 12299295
Facts & features
Interior
Bedrooms & bathrooms
- Bedrooms: 3
- Bathrooms: 2
- Full bathrooms: 1
- 1/2 bathrooms: 1
Primary bedroom
- Features: Flooring (Carpet)
- Level: Second
- Area: 180 Square Feet
- Dimensions: 15X12
Bedroom 2
- Features: Flooring (Carpet)
- Level: Second
- Area: 81 Square Feet
- Dimensions: 9X9
Bedroom 3
- Level: Main
- Area: 150 Square Feet
- Dimensions: 15X10
Kitchen
- Features: Kitchen (Eating Area-Table Space, Pantry), Flooring (Wood Laminate)
- Level: Main
- Area: 224 Square Feet
- Dimensions: 16X14
Living room
- Features: Flooring (Hardwood)
- Level: Main
- Area: 192 Square Feet
- Dimensions: 16X12
Heating
- Natural Gas, Forced Air
Cooling
- Central Air
Appliances
- Included: Range, Refrigerator, Washer, Dryer
Features
- 1st Floor Bedroom
- Flooring: Hardwood
- Basement: Unfinished,Full
Interior area
- Total structure area: 0
- Total interior livable area: 1,224 sqft
Property
Parking
- Total spaces: 1
- Parking features: On Site, Detached, Garage
- Garage spaces: 1
Accessibility
- Accessibility features: No Disability Access
Features
- Stories: 1
Lot
- Size: 4,084 sqft
- Dimensions: 61.88 X 66
Details
- Parcel number: 24244050020000
- Special conditions: None
- Other equipment: Ceiling Fan(s)
Construction
Type & style
- Home type: SingleFamily
- Property subtype: Single Family Residence
Materials
- Fiber Cement
- Foundation: Block
Condition
- New construction: No
- Year built: 1910
Utilities & green energy
- Sewer: Public Sewer
- Water: Public
Community & neighborhood
Security
- Security features: Carbon Monoxide Detector(s)
Location
- Region: Rochelle
Other
Other facts
- Listing terms: Conventional
- Ownership: Fee Simple
Price history
| Date | Event | Price |
|---|---|---|
| 4/22/2025 | Sold | $135,000$110/sqft |
Source: | ||
| 3/19/2025 | Contingent | $135,000$110/sqft |
Source: | ||
| 3/5/2025 | Listed for sale | $135,000$110/sqft |
Source: | ||
Public tax history
| Year | Property taxes | Tax assessment |
|---|---|---|
| 2023 | $1,928 +1.2% | $27,815 +5.1% |
| 2022 | $1,906 +7.8% | $26,467 +8.2% |
| 2021 | $1,769 +5.6% | $24,450 +5% |
Find assessor info on the county website
Neighborhood: 61068
Nearby schools
GreatSchools rating
- 2/10Central Elementary SchoolGrades: 2-3Distance: 0.4 mi
- 5/10Rochelle Middle SchoolGrades: 6-8Distance: 0.6 mi
- 5/10Rochelle Twp High SchoolGrades: 9-12Distance: 1.8 mi
Schools provided by the listing agent
- High: Rochelle Township High School
- District: 231
Source: MRED as distributed by MLS GRID. This data may not be complete. We recommend contacting the local school district to confirm school assignments for this home.
Get pre-qualified for a loan
At Zillow Home Loans, we can pre-qualify you in as little as 5 minutes with no impact to your credit score.An equal housing lender. NMLS #10287.

