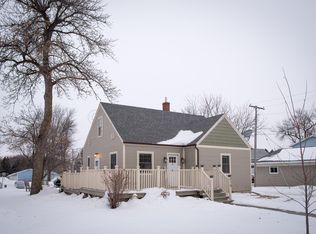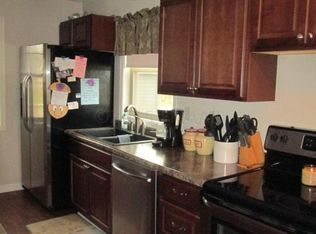Closed
$257,000
214 1st Ave NW, Rothsay, MN 56579
3beds
2,941sqft
Single Family Residence
Built in 1920
0.37 Acres Lot
$256,700 Zestimate®
$87/sqft
$1,607 Estimated rent
Home value
$256,700
Estimated sales range
Not available
$1,607/mo
Zestimate® history
Loading...
Owner options
Explore your selling options
What's special
Check out this completely remodeled home at 214 1st Avenue NW in Rothsay! This breathtaking 3 bedroom, 2 bathroom, 2-story home has been completely remodeled, providing all of the comforts of new construction, while keeping the same characteristics and style of an original style. The main level features a living room, 3/4 bath, dining and kitchen with all new stainless steel appliances. The second level provides three bedrooms and a full bath. The full bath has W/D hookups. The closets have plenty of room. The basement is not finished but does have rough in plumbing to add a third bathroom. The front porch is a great place to read the paper, drink coffee or just enjoy the sunshine. This property has a single stall garage that is 12' by 20'. You'll also love the big backyard which has room for an additional garage. This home was totally refinished, updates are too numerous to name, but include plumbing, electrical, high-efficiency furnace & central air, heat pump, new flooring, countertops, water softener, water heater, etc. This home qualifies for a 3 Year City Tax Abatement Rebate Program. Come check out this beautiful home in Rothsay. The attached video is digitally decorated.
Zillow last checked: 8 hours ago
Listing updated: May 30, 2025 at 04:00pm
Listed by:
DJ Holland 701-306-5434,
Minnesota Lands and Homes -Fergus Falls,
Danielle Haas 507-430-8924
Bought with:
Maria Roesch
Dakota Plains Realty
Source: NorthstarMLS as distributed by MLS GRID,MLS#: 6642142
Facts & features
Interior
Bedrooms & bathrooms
- Bedrooms: 3
- Bathrooms: 2
- Full bathrooms: 1
- 3/4 bathrooms: 1
Bedroom 1
- Level: Upper
- Area: 161.2 Square Feet
- Dimensions: 13.0' X 12.4'
Bedroom 2
- Level: Upper
- Area: 136.08 Square Feet
- Dimensions: 16.8' X 8.1'
Bedroom 3
- Level: Upper
- Area: 206.91 Square Feet
- Dimensions: 12.1' X 17.1'
Bathroom
- Level: Main
- Area: 46.74 Square Feet
- Dimensions: 8.2' X 5.7'
Bathroom
- Level: Upper
- Area: 78.02 Square Feet
- Dimensions: 9.4' X 8.3'
Dining room
- Level: Main
- Area: 176.08 Square Feet
- Dimensions: 14.2' X 12.4'
Foyer
- Level: Main
- Area: 129.6 Square Feet
- Dimensions: 10.8' X 12.0'
Living room
- Level: Main
- Area: 170.61 Square Feet
- Dimensions: 12.1' X 14.1'
Office
- Level: Main
- Area: 50.02 Square Feet
- Dimensions: 8.2' X 6.1'
Porch
- Level: Main
- Area: 167.2 Square Feet
- Dimensions: 22.0' X 7.6'
Heating
- Forced Air, Heat Pump
Cooling
- Heat Pump
Appliances
- Included: Dishwasher, Microwave, Range, Refrigerator
Features
- Basement: Full,Sump Pump
- Has fireplace: No
Interior area
- Total structure area: 2,941
- Total interior livable area: 2,941 sqft
- Finished area above ground: 1,886
- Finished area below ground: 0
Property
Parking
- Total spaces: 1
- Parking features: Detached
- Garage spaces: 1
- Details: Garage Dimensions (12 X 20), Garage Door Height (8), Garage Door Width (7)
Accessibility
- Accessibility features: None
Features
- Levels: Two
- Stories: 2
- Patio & porch: Front Porch
- Pool features: None
- Fencing: None
Lot
- Size: 0.37 Acres
- Dimensions: 100 x 161
Details
- Foundation area: 943
- Parcel number: 294300070
- Zoning description: Residential-Single Family
Construction
Type & style
- Home type: SingleFamily
- Property subtype: Single Family Residence
Materials
- Steel Siding
- Roof: Age Over 8 Years
Condition
- Age of Property: 105
- New construction: No
- Year built: 1920
Utilities & green energy
- Electric: 200+ Amp Service, Power Company: Ottertail Power
- Gas: Propane
- Sewer: City Sewer - In Street
- Water: City Water - In Street
Community & neighborhood
Location
- Region: Rothsay
- Subdivision: Melbys Add
HOA & financial
HOA
- Has HOA: No
Price history
| Date | Event | Price |
|---|---|---|
| 5/30/2025 | Sold | $257,000-4.8%$87/sqft |
Source: | ||
| 5/2/2025 | Pending sale | $269,900$92/sqft |
Source: | ||
| 4/19/2025 | Price change | $269,900-3.6%$92/sqft |
Source: | ||
| 12/29/2024 | Listed for sale | $279,900+833%$95/sqft |
Source: | ||
| 2/21/2024 | Sold | $30,000+400%$10/sqft |
Source: Public Record | ||
Public tax history
| Year | Property taxes | Tax assessment |
|---|---|---|
| 2024 | $388 +6.6% | $17,800 +0.6% |
| 2023 | $364 -6.7% | $17,700 +16.4% |
| 2022 | $390 +6% | $15,200 +1.3% |
Find assessor info on the county website
Neighborhood: 56579
Nearby schools
GreatSchools rating
- 6/10Rothsay Elementary SchoolGrades: PK-6Distance: 0.4 mi
- 6/10Rothsay SecondaryGrades: 7-12Distance: 0.4 mi

Get pre-qualified for a loan
At Zillow Home Loans, we can pre-qualify you in as little as 5 minutes with no impact to your credit score.An equal housing lender. NMLS #10287.

