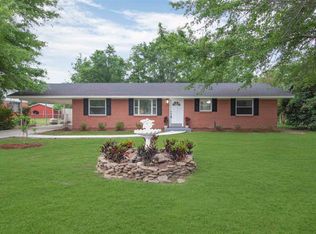Convenient & Cozy with lots of extra storage space. This brick home with fenced back yard, paved drive, side porch, detached storage building/shop, and detached carport that serves as oversized patio for outdoor entertaining has many 'little extras'! Upon entering the front door, there is a large living room that opens into a spacious dining and kitchen area equipped with all appliances. The oversized laundry room has added cabinet storage and space for freezers, etc. There are two bedrooms, which easily could be converted into three. Make time to see this neat and move-in ready home in a great location with easy access to all the area amenities. Call for Your Showing Appointment Today!! ALL SQUARE FOOTAGE AND DIMENSIONS ARE APPROXIMATE AND IS THE BUYER'S RESPONSIBILITY TO VERIFY.
This property is off market, which means it's not currently listed for sale or rent on Zillow. This may be different from what's available on other websites or public sources.


