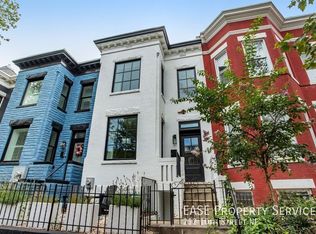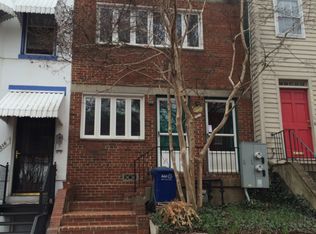Sold for $2,700,000 on 03/06/25
$2,700,000
214 10th St NE, Washington, DC 20002
6beds
3,852sqft
Townhouse
Built in 1907
2,149 Square Feet Lot
$2,677,900 Zestimate®
$701/sqft
$7,161 Estimated rent
Home value
$2,677,900
$2.52M - $2.84M
$7,161/mo
Zestimate® history
Loading...
Owner options
Explore your selling options
What's special
A stately and elegant Capitol Hill bay-front home nestled on tree-lined 10th St just a stone’s throw from Lincoln Park and Eastern Market. This spacious 6-bedroom, 4.5 bathroom home has been thoughtfully renovated and is primed for entertaining and flexible living. While the location captures the idealism of life on the Hill, the property itself offers nearly 4,000 square feet of living area across 3 levels with soaring ceiling height and crisp custom finishes. A rentable basement unit is optimized for immediate cashflow, and your secure parking is equipped with convenient EV charging capability. Previously home to the block’s namesake, William Outlaw & his wife Pocahontas, the property is steeped in neighborhood history and serves as a reminder of the tight-knit community still possible within the bounds of a bustling city. It’s Hill life as you’ve always dreamt it – discover what’s next on 10th St NE.
Zillow last checked: 8 hours ago
Listing updated: March 07, 2025 at 03:32am
Listed by:
Tim Barley 202-577-5000,
Barley & Barley Real Estate
Bought with:
Mrs. Patty A Smith, SP40000093
Coldwell Banker Realty
David L Smith, 5015635
Coldwell Banker Realty
Source: Bright MLS,MLS#: DCDC2174190
Facts & features
Interior
Bedrooms & bathrooms
- Bedrooms: 6
- Bathrooms: 5
- Full bathrooms: 4
- 1/2 bathrooms: 1
- Main level bathrooms: 1
Basement
- Area: 1284
Heating
- Forced Air, Heat Pump, Natural Gas, Electric
Cooling
- Central Air, Wall Unit(s), Electric
Appliances
- Included: Gas Water Heater
- Laundry: Has Laundry, Upper Level, Lower Level
Features
- Built-in Features, Crown Molding, Dining Area, Family Room Off Kitchen, Primary Bath(s), Recessed Lighting, Upgraded Countertops, Walk-In Closet(s), Bar, Wine Storage
- Flooring: Wood
- Windows: Skylight(s)
- Basement: Connecting Stairway,Front Entrance,Finished,Improved,Exterior Entry,Windows
- Has fireplace: No
Interior area
- Total structure area: 3,852
- Total interior livable area: 3,852 sqft
- Finished area above ground: 2,568
- Finished area below ground: 1,284
Property
Parking
- Total spaces: 1
- Parking features: Secured, Private, Electric Vehicle Charging Station(s), Off Street
Accessibility
- Accessibility features: Other
Features
- Levels: Three
- Stories: 3
- Patio & porch: Deck
- Pool features: None
Lot
- Size: 2,149 sqft
- Features: Unknown Soil Type
Details
- Additional structures: Above Grade, Below Grade
- Parcel number: 0939//0061
- Zoning: R
- Special conditions: Standard
Construction
Type & style
- Home type: Townhouse
- Architectural style: Federal
- Property subtype: Townhouse
Materials
- Brick
- Foundation: Other
Condition
- Excellent
- New construction: No
- Year built: 1907
- Major remodel year: 2024
Utilities & green energy
- Sewer: Public Sewer
- Water: Public
Community & neighborhood
Location
- Region: Washington
- Subdivision: Capitol Hill
Other
Other facts
- Listing agreement: Exclusive Right To Sell
- Ownership: Fee Simple
Price history
| Date | Event | Price |
|---|---|---|
| 3/6/2025 | Sold | $2,700,000-2.7%$701/sqft |
Source: | ||
| 2/27/2025 | Pending sale | $2,773,500$720/sqft |
Source: | ||
| 2/11/2025 | Contingent | $2,773,500$720/sqft |
Source: | ||
| 1/29/2025 | Price change | $2,773,500-0.9%$720/sqft |
Source: | ||
| 1/10/2025 | Listed for sale | $2,798,500-1.8%$727/sqft |
Source: | ||
Public tax history
| Year | Property taxes | Tax assessment |
|---|---|---|
| 2025 | $10,285 +7.2% | $1,210,030 +7.2% |
| 2024 | $9,591 +2.3% | $1,128,340 +2.3% |
| 2023 | $9,373 +204.5% | $1,102,670 +9.2% |
Find assessor info on the county website
Neighborhood: Capitol Hill
Nearby schools
GreatSchools rating
- 5/10Watkins Elementary SchoolGrades: 1-5Distance: 0.7 mi
- 7/10Stuart-Hobson Middle SchoolGrades: 6-8Distance: 0.5 mi
- 2/10Eastern High SchoolGrades: 9-12Distance: 0.7 mi
Schools provided by the listing agent
- District: District Of Columbia Public Schools
Source: Bright MLS. This data may not be complete. We recommend contacting the local school district to confirm school assignments for this home.
Sell for more on Zillow
Get a free Zillow Showcase℠ listing and you could sell for .
$2,677,900
2% more+ $53,558
With Zillow Showcase(estimated)
$2,731,458
