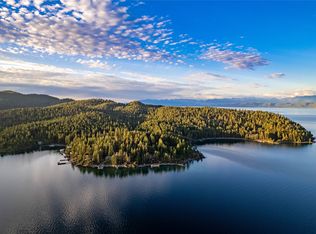Closed
Price Unknown
21397 Hydeaway Rd, Rollins, MT 59931
4beds
2,890sqft
Single Family Residence
Built in 1991
0.7 Acres Lot
$1,629,600 Zestimate®
$--/sqft
$2,999 Estimated rent
Home value
$1,629,600
Estimated sales range
Not available
$2,999/mo
Zestimate® history
Loading...
Owner options
Explore your selling options
What's special
Welcome to 21397 Hydeaway Road, a stunning nearly 3000 sq ft waterfront retreat on 167' of Flathead Lake's pristine shores. This 4-bed, 2.5-bath home offers breathtaking lake views, a private dock, and just under 3/4 acre of natural landscaped grounds. The open-concept living area boasts a stone hearth with wood stove, and the gourmet kitchen features great appliances and granite countertops. The master suite is a serene haven with a private door to the sunroom, perfect for enjoying the hot tub. Outside, relax on the private waterfront, take a dip in the lake from your private dock, boat from your private rail system or gather around the fire pit. Located in Rollins, you're close to outdoor adventures year round and a short drive to Polson, Lakeside, Bigfork, Kalispell, Whitefish and Glacier National Park. Experience Montana's beauty year-round in this perfect waterfront home.
Zillow last checked: 8 hours ago
Listing updated: July 01, 2025 at 04:02pm
Listed by:
Amy Wilson 406-370-9101,
Glacier Sotheby's International Realty Lakeside
Bought with:
Scott Hollinger, RRE-BRO-LIC-1789
RE/MAX Of Bigfork
Source: MRMLS,MLS#: 30027014
Facts & features
Interior
Bedrooms & bathrooms
- Bedrooms: 4
- Bathrooms: 3
- 3/4 bathrooms: 2
- 1/2 bathrooms: 1
Heating
- Baseboard, Electric, Wood Stove, Wall Furnace
Cooling
- Central Air, Other
Appliances
- Included: Dryer, Dishwasher, Range, Refrigerator, Washer
Features
- Hot Tub/Spa, Main Level Primary, Open Floorplan
- Basement: Crawl Space,Daylight,Finished,Other,Walk-Out Access
- Has fireplace: No
Interior area
- Total interior livable area: 2,890 sqft
- Finished area below ground: 1,630
Property
Parking
- Total spaces: 4
- Parking features: Additional Parking, Boat, RV Access/Parking
- Garage spaces: 2
- Carport spaces: 2
- Covered spaces: 4
Features
- Stories: 1
- Exterior features: Dock, Fire Pit
- Has spa: Yes
- Spa features: Hot Tub
- Has view: Yes
- View description: Lake, Mountain(s)
- Has water view: Yes
- Water view: true
- Waterfront features: Dock Access, Lake, Navigable Water, Waterfront
- Body of water: Flathead Lake
Lot
- Size: 0.70 Acres
- Features: Corners Marked, Rock Outcropping, Views, Wooded
Details
- Additional structures: Shed(s)
- Parcel number: 15358328102030000
- Zoning: See Remarks
- Zoning description: Lake County Upper West Shore
- Special conditions: Standard
Construction
Type & style
- Home type: SingleFamily
- Architectural style: Ranch
- Property subtype: Single Family Residence
Materials
- Vinyl Siding
- Foundation: Poured
- Roof: Metal
Condition
- New construction: No
- Year built: 1991
Utilities & green energy
- Sewer: Other, Private Sewer, Septic Tank
- Water: Lake
- Utilities for property: Cable Available, Electricity Connected, Phone Available
Community & neighborhood
Location
- Region: Rollins
Other
Other facts
- Listing agreement: Exclusive Right To Sell
- Listing terms: Cash,Conventional
Price history
| Date | Event | Price |
|---|---|---|
| 7/1/2025 | Sold | -- |
Source: | ||
| 5/23/2025 | Price change | $1,995,000-9.3%$690/sqft |
Source: | ||
| 9/20/2024 | Price change | $2,200,000-11.6%$761/sqft |
Source: | ||
| 6/22/2024 | Listed for sale | $2,490,000-19.7%$862/sqft |
Source: | ||
| 6/1/2024 | Listing removed | -- |
Source: | ||
Public tax history
| Year | Property taxes | Tax assessment |
|---|---|---|
| 2024 | $6,922 -15.2% | $1,391,000 |
| 2023 | $8,161 +47.1% | $1,391,000 +49.9% |
| 2022 | $5,548 -8.5% | $927,800 |
Find assessor info on the county website
Neighborhood: 59931
Nearby schools
GreatSchools rating
- 4/10Linderman SchoolGrades: 2-4Distance: 14.5 mi
- 6/10Polson Middle SchoolGrades: 5-8Distance: 15.3 mi
- 5/10Polson High SchoolGrades: 9-12Distance: 15.4 mi
