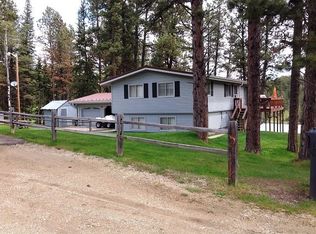Sold for $525,000 on 09/25/25
$525,000
21393 Englewood Rd, Lead, SD 57754
3beds
1,680sqft
Site Built
Built in 1945
6.86 Acres Lot
$529,800 Zestimate®
$313/sqft
$1,919 Estimated rent
Home value
$529,800
Estimated sales range
Not available
$1,919/mo
Zestimate® history
Loading...
Owner options
Explore your selling options
What's special
Contact Greg Klein at Century 21 Associated Realty in Deadwood 605-920-1342 to see this amazing property that has a year round flowing creek, majestic rimrock, 6.86 acres Two separate lots are included The 5.1 acre lot does not have covenants. The 1.760 acre lot is in Black Forest Ranchettes #1. Did I mention the Mickelson Trail is right in front of the property, just a few blocks from the Englewood Trailhead. Also included is a three bedroom cabin, with electric heat, lots of updating, Metal roof, private well and septic, detached 2 stall garage, 41x13 storage shed all located on the Englewood Road just minutes skiing, snowmobiling, golfing and Deadwood entertainment. Property is adjacent to BLM land with more creek and rimrock.
Zillow last checked: 8 hours ago
Listing updated: September 29, 2025 at 12:34pm
Listed by:
Greg Klein,
Century 21 Associated Realty
Bought with:
Jeri Perrett
The Real Estate Group Rapid City
Source: Mount Rushmore Area AOR,MLS#: 85052
Facts & features
Interior
Bedrooms & bathrooms
- Bedrooms: 3
- Bathrooms: 1
- Full bathrooms: 1
- Main level bathrooms: 1
- Main level bedrooms: 1
Primary bedroom
- Level: Main
- Area: 156
- Dimensions: 12 x 13
Bedroom 2
- Level: Upper
- Area: 210
- Dimensions: 15 x 14
Bedroom 3
- Level: Upper
- Area: 210
- Dimensions: 15 x 14
Dining room
- Level: Main
- Area: 100
- Dimensions: 10 x 10
Kitchen
- Level: Main
- Dimensions: 14 x 18
Living room
- Description: irregular
- Level: Main
- Area: 360
- Dimensions: 20 x 18
Heating
- Cove
Appliances
- Included: Refrigerator, Electric Range Oven, Microwave, Range Hood, Washer, Dryer
- Laundry: Main Level
Features
- Ceiling Fan(s)
- Flooring: Carpet, Vinyl
- Windows: Casement, Double Hung, Sliders
- Basement: Crawl Space
- Has fireplace: No
Interior area
- Total structure area: 1,680
- Total interior livable area: 1,680 sqft
Property
Parking
- Total spaces: 2
- Parking features: Two Car, Detached
- Garage spaces: 2
Features
- Patio & porch: Porch Open, Open Patio
- Fencing: Garden Area
Lot
- Size: 6.86 Acres
- Features: Lawn, Rock, Trees
Details
- Additional structures: Shed(s)
- Parcel number: 130000040317010
- Zoning description: Lawrence County Zoning: Park Forest
- Horses can be raised: Yes
Construction
Type & style
- Home type: SingleFamily
- Architectural style: Cabin
- Property subtype: Site Built
Materials
- Frame
- Foundation: Poured Concrete Fd.
- Roof: Metal
Condition
- Year built: 1945
Community & neighborhood
Security
- Security features: Smoke Detector(s)
Location
- Region: Lead
Other
Other facts
- Road surface type: Unimproved
Price history
| Date | Event | Price |
|---|---|---|
| 9/25/2025 | Sold | $525,000-11%$313/sqft |
Source: | ||
| 8/3/2025 | Contingent | $590,000$351/sqft |
Source: | ||
| 7/26/2025 | Price change | $590,000-9.2%$351/sqft |
Source: | ||
| 6/26/2025 | Listed for sale | $650,000$387/sqft |
Source: | ||
Public tax history
| Year | Property taxes | Tax assessment |
|---|---|---|
| 2025 | $1,504 -2.1% | $230,770 +20.7% |
| 2024 | $1,536 +10% | $191,230 +12.1% |
| 2023 | $1,397 +3.5% | $170,600 +22% |
Find assessor info on the county website
Neighborhood: 57754
Nearby schools
GreatSchools rating
- 4/10Lead-Deadwood Elementary - 03Grades: K-5Distance: 5.7 mi
- 7/10Lead-Deadwood Middle School - 02Grades: 6-8Distance: 3.2 mi
- 4/10Lead-Deadwood High School - 01Grades: 9-12Distance: 3.1 mi
Schools provided by the listing agent
- District: Lead/Deadwood
Source: Mount Rushmore Area AOR. This data may not be complete. We recommend contacting the local school district to confirm school assignments for this home.

Get pre-qualified for a loan
At Zillow Home Loans, we can pre-qualify you in as little as 5 minutes with no impact to your credit score.An equal housing lender. NMLS #10287.
