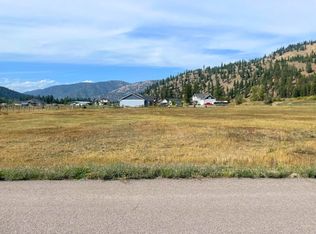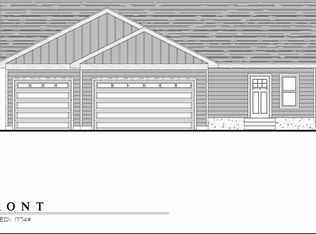Closed
Price Unknown
21392 Pamin Loop, Clinton, MT 59825
3beds
1,988sqft
Single Family Residence
Built in 2023
1.22 Acres Lot
$666,100 Zestimate®
$--/sqft
$3,338 Estimated rent
Home value
$666,100
$619,000 - $719,000
$3,338/mo
Zestimate® history
Loading...
Owner options
Explore your selling options
What's special
For Sale is a gorgeous zero step entry 1988 sf 3 bed, 2 bath home in the wonderful Shadow Mountain Estates, located in Clinton. Enjoy views off your front and back patio of surrounding mountains, all on your own acre of land. Inside the home, the great room has a vaulted ceiling, and 9 ft ceilings throughout the rest of the home. The kitchen countertop has an epoxy finish for a gorgeous design. Epoxy shower walls adorn the Master shower and tub. The garage is a large 3 car garage, with the mechanical located in it, no more going to the crawlspace to change an air filter. Central AC is also included.
Zillow last checked: 8 hours ago
Listing updated: February 23, 2024 at 10:07am
Listed by:
Mark Fesler 406-546-1361,
Premier Group LLC
Bought with:
Erin Mulcahy, RRE-RBS-LIC-84185
Ink Realty Group
Source: MRMLS,MLS#: 30018569
Facts & features
Interior
Bedrooms & bathrooms
- Bedrooms: 3
- Bathrooms: 2
- Full bathrooms: 2
Heating
- Forced Air, Gas, Propane
Cooling
- Central Air
Appliances
- Included: Dishwasher, Disposal, Microwave, Range, Refrigerator
- Laundry: Washer Hookup
Features
- Main Level Primary, Open Floorplan, Vaulted Ceiling(s), Wired for Data, Walk-In Closet(s)
- Basement: Crawl Space
- Has fireplace: No
Interior area
- Total interior livable area: 1,988 sqft
- Finished area below ground: 0
Property
Parking
- Total spaces: 3
- Parking features: Garage, Garage Door Opener
- Attached garage spaces: 3
Accessibility
- Accessibility features: Other
Features
- Levels: One
- Stories: 1
- Patio & porch: Covered, Deck, Front Porch, Porch
- Exterior features: Rain Gutters, Propane Tank - Leased
- Fencing: None
Lot
- Size: 1.22 Acres
Details
- Parcel number: 04209535202550000
- Special conditions: Standard
Construction
Type & style
- Home type: SingleFamily
- Architectural style: Ranch
- Property subtype: Single Family Residence
Materials
- Foundation: Poured
- Roof: Asphalt
Condition
- New construction: Yes
- Year built: 2023
Details
- Builder name: Premier Group Contracting Llc
Utilities & green energy
- Sewer: Private Sewer, Septic Tank
- Water: Well
- Utilities for property: Electricity Connected, High Speed Internet Available, Propane
Community & neighborhood
Security
- Security features: Fire Sprinkler System, Smoke Detector(s)
Location
- Region: Clinton
Other
Other facts
- Listing agreement: Exclusive Right To Sell
- Listing terms: Cash,Conventional,FHA,VA Loan
Price history
| Date | Event | Price |
|---|---|---|
| 2/22/2024 | Sold | -- |
Source: | ||
| 1/3/2024 | Listed for sale | $575,000$289/sqft |
Source: | ||
| 12/28/2023 | Listing removed | -- |
Source: | ||
| 12/4/2023 | Price change | $575,000-4%$289/sqft |
Source: | ||
| 10/3/2023 | Price change | $599,000-4.2%$301/sqft |
Source: | ||
Public tax history
| Year | Property taxes | Tax assessment |
|---|---|---|
| 2024 | $4,274 +67.9% | $513,800 +62.6% |
| 2023 | $2,546 +271.6% | $315,930 +346.5% |
| 2022 | $685 +1.8% | $70,752 |
Find assessor info on the county website
Neighborhood: 59825
Nearby schools
GreatSchools rating
- 4/10Clinton SchoolGrades: PK-6Distance: 1.2 mi
- 6/10Clinton 7-8Grades: 7-8Distance: 1.2 mi
- 6/10Hellgate High SchoolGrades: 9-12Distance: 15.6 mi

