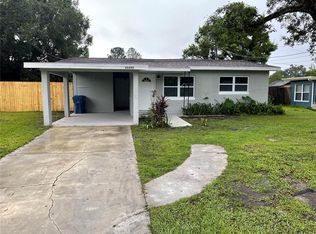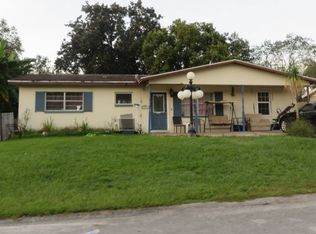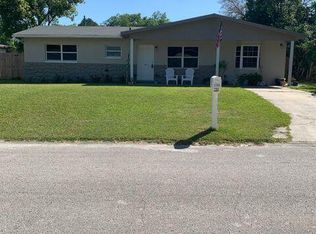Come see this Charming Home 3 Bedrooms, 2 Baths w/attached 1 car garage! Located Close to downtown Brooksville with a huge oak in the front of the house and a gorgeous majestic magnolia tree in the back along with a large fenced in back yard. Plenty of room for an extended parking pad to accommodate additional parking. DIMENSIONAL SHINGLE ROOF (2016), AC SYSTEM (2016) Beautiful Ceramic tile floors throughout. Newer fresh paint inside and out. All new HURRICANE THERMAL PANE windows through-out the house. NEWER KITCHEN CABINETS AND GRANITE COUNTER TOPS. ALL NEW ELECTRICAL UPGRADE TO COMPLETED PRIOR TO CLOSING. You're going to love the Great Layout and Lots of Living Space. Great for Entertaining or Family Enjoyment. Relax and enjoy the extra family room, Florida room or perfect space for 4th bedroom conversion as it is AC cooled. Just bring your toothbrush and get ready to make this home your own! Just a short drive to Entertainment, Restaurants, and Shops. You'll enjoy it as you walk the quaint streets of this lovely small town. Easy Commute to Tampa or Ocala, No Deed Restrictions to Hinder Your Lifestyle. Who says you have to spend a lot of money on a house these days, all this and more for under 125K. Come See This Home Before It Is Gone.
This property is off market, which means it's not currently listed for sale or rent on Zillow. This may be different from what's available on other websites or public sources.


