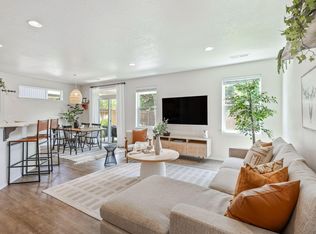Closed
$665,000
21391 NE Eagle Crossing Ave, Bend, OR 97701
5beds
4baths
2,504sqft
Single Family Residence
Built in 2016
5,227.2 Square Feet Lot
$673,300 Zestimate®
$266/sqft
$3,478 Estimated rent
Home value
$673,300
$640,000 - $707,000
$3,478/mo
Zestimate® history
Loading...
Owner options
Explore your selling options
What's special
NE Bend MUST SEE that motivated homeowner has priced to sell!
One owner, a rare 5 full bedroom/4 full bathroom, with space for everyone. Open downstairs floor plan ( full bedroom/bathroom on main level), matching granite countertops throughout the entire home. Private Jr Suite would make a great bonus/family room or for multi generational living - has full en suite bathroom and large walk in closet. Primary has a large walk in closet, double vanity, shower, and separate soaking tub. Seller upgrades include heat trays on roof including front gables, downstairs hard wired for surround sound, shelving in kitchen pantry, downstairs bedroom closet, added storage/shelving in garage, covered back patio, natural gas access on back patio for grill or fireplace. Washer, dryer, and fridge included. $10,000 credit for carpet allowance via closing costs or off the purchase price.
Gorgeous cascade mountain views and Pilot Butte 4th of July firework show visibility.
Zillow last checked: 8 hours ago
Listing updated: November 06, 2024 at 07:34pm
Listed by:
EXIT Realty Bend exitrealtybendoregon@gmail.com
Bought with:
Nexus 360 Realty, LLC
Source: Oregon Datashare,MLS#: 220166906
Facts & features
Interior
Bedrooms & bathrooms
- Bedrooms: 5
- Bathrooms: 4
Heating
- Forced Air, Heat Pump
Cooling
- Heat Pump
Appliances
- Included: Dishwasher, Disposal, Dryer, Microwave, Range, Refrigerator, Washer, Water Heater
Features
- Built-in Features, Ceiling Fan(s), Double Vanity, Fiberglass Stall Shower, Granite Counters, In-Law Floorplan, Kitchen Island, Open Floorplan, Pantry, Shower/Tub Combo, Soaking Tub, Solid Surface Counters, Vaulted Ceiling(s), Walk-In Closet(s), Wired for Data, Wired for Sound
- Flooring: Carpet, Laminate, Stone
- Windows: Double Pane Windows, Vinyl Frames
- Basement: None
- Has fireplace: Yes
- Fireplace features: Gas, Great Room
- Common walls with other units/homes: No Common Walls
Interior area
- Total structure area: 2,504
- Total interior livable area: 2,504 sqft
Property
Parking
- Total spaces: 2
- Parking features: Attached, Driveway, Garage Door Opener, On Street
- Attached garage spaces: 2
- Has uncovered spaces: Yes
Accessibility
- Accessibility features: Accessible Bedroom, Accessible Full Bath
Features
- Levels: Two
- Stories: 2
- Patio & porch: Patio
- Fencing: Fenced
- Has view: Yes
- View description: Mountain(s), Neighborhood
Lot
- Size: 5,227 sqft
- Features: Landscaped, Level, Sprinklers In Front, Sprinklers In Rear
Details
- Parcel number: 272670
- Zoning description: RS
- Special conditions: Standard
Construction
Type & style
- Home type: SingleFamily
- Architectural style: Craftsman
- Property subtype: Single Family Residence
Materials
- Brick, Concrete, Frame
- Foundation: Concrete Perimeter
- Roof: Composition
Condition
- New construction: No
- Year built: 2016
Utilities & green energy
- Sewer: Public Sewer
- Water: Public
Community & neighborhood
Security
- Security features: Carbon Monoxide Detector(s), Smoke Detector(s)
Community
- Community features: Park, Road Assessment, Sewer Assessment
Location
- Region: Bend
- Subdivision: Eagle Crossing
HOA & financial
HOA
- Has HOA: Yes
- HOA fee: $125 quarterly
- Amenities included: Landscaping, Road Assessment, Sewer Assessment
Other
Other facts
- Listing terms: Cash,Conventional,FHA,VA Loan
- Road surface type: Paved
Price history
| Date | Event | Price |
|---|---|---|
| 9/25/2023 | Sold | $665,000-1.5%$266/sqft |
Source: | ||
| 8/21/2023 | Pending sale | $675,000$270/sqft |
Source: | ||
| 7/20/2023 | Listed for sale | $675,000-13.1%$270/sqft |
Source: | ||
| 7/6/2022 | Listing removed | -- |
Source: | ||
| 6/20/2022 | Price change | $777,000-1.5%$310/sqft |
Source: | ||
Public tax history
| Year | Property taxes | Tax assessment |
|---|---|---|
| 2024 | $4,480 +7.9% | $267,570 +6.1% |
| 2023 | $4,153 +4% | $252,220 |
| 2022 | $3,995 +2.9% | $252,220 +6.1% |
Find assessor info on the county website
Neighborhood: Mountain View
Nearby schools
GreatSchools rating
- 7/10Ponderosa ElementaryGrades: K-5Distance: 0.9 mi
- 7/10Sky View Middle SchoolGrades: 6-8Distance: 2.2 mi
- 7/10Mountain View Senior High SchoolGrades: 9-12Distance: 0.7 mi
Schools provided by the listing agent
- Elementary: Ponderosa Elem
- Middle: Sky View Middle
- High: Mountain View Sr High
Source: Oregon Datashare. This data may not be complete. We recommend contacting the local school district to confirm school assignments for this home.

Get pre-qualified for a loan
At Zillow Home Loans, we can pre-qualify you in as little as 5 minutes with no impact to your credit score.An equal housing lender. NMLS #10287.
Sell for more on Zillow
Get a free Zillow Showcase℠ listing and you could sell for .
$673,300
2% more+ $13,466
With Zillow Showcase(estimated)
$686,766