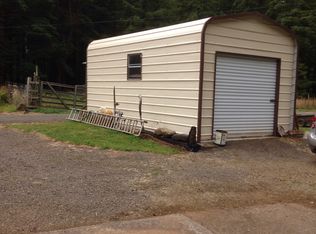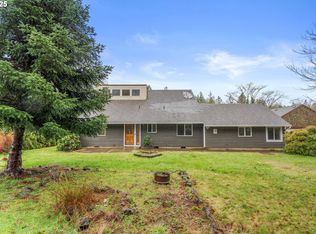SECLUDED RIVERFRONT ACREAGE with beautiful 2014 Palm Harbor home. 30x40 shop with 2 bays with 12ft doors+ loft & crafstman's dream workspaces & 1/2 bath. Attached 36x12 lean-to. House has 8x18 sunroom added on. Parklike grounds, fenced, fishing dock & stairs to river's edge. Fish the Big Nestucca from your own private backyard. The home has a 29' long craft/quilting room in addition to 3 bdrms. Open kitchen with knotty wood cabinetry.
This property is off market, which means it's not currently listed for sale or rent on Zillow. This may be different from what's available on other websites or public sources.

