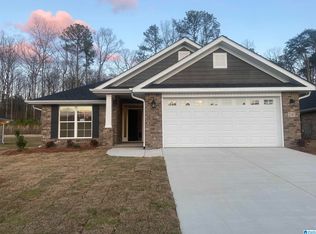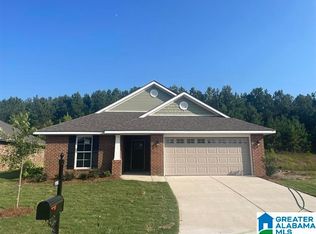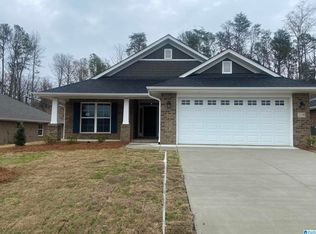Sold for $291,925
$291,925
2139 Turquoise Ln, Calera, AL 35040
3beds
1,717sqft
Single Family Residence
Built in 2025
9,016.92 Square Feet Lot
$293,300 Zestimate®
$170/sqft
$1,846 Estimated rent
Home value
$293,300
$241,000 - $355,000
$1,846/mo
Zestimate® history
Loading...
Owner options
Explore your selling options
What's special
This is an entertainment plan! Lots of room in the open kitchen, full dining room, eat in kitchen, large covered porch, office with double French doors, and so much more!! This home offers a split floorpan! Granite countertops, LVP in every room of this home! Stainless steel appliances! 4.99% fixed rate for 30 years with preferred lender, PLUS the majority of closing paid with preferred lender!!
Zillow last checked: 8 hours ago
Listing updated: July 29, 2025 at 05:31pm
Listed by:
Jessica Snow 205-567-2992,
Adams Homes, LLC
Bought with:
Zelkija Pasic
Keller Williams Metro South
Source: GALMLS,MLS#: 21402696
Facts & features
Interior
Bedrooms & bathrooms
- Bedrooms: 3
- Bathrooms: 2
- Full bathrooms: 2
Primary bedroom
- Level: First
- Area: 226.67
- Dimensions: 13.33 x 17
Bedroom 1
- Level: First
- Area: 145.67
- Dimensions: 12.67 x 11.5
Bedroom 2
- Level: First
- Area: 145.67
- Dimensions: 12.67 x 11.5
Primary bathroom
- Level: First
- Area: 107.33
- Dimensions: 9.33 x 11.5
Bathroom 1
- Level: First
- Area: 60.44
- Dimensions: 11.33 x 5.33
Dining room
- Level: First
- Area: 84.72
- Dimensions: 10.17 x 8.33
Family room
- Level: First
- Area: 303
- Dimensions: 18 x 16.83
Kitchen
- Features: Stone Counters
- Level: First
- Area: 157.15
- Dimensions: 12.92 x 12.17
Basement
- Area: 0
Heating
- Central
Cooling
- Central Air
Appliances
- Included: Dishwasher, Disposal, Microwave, Stainless Steel Appliance(s), Stove-Electric, Electric Water Heater
- Laundry: Electric Dryer Hookup, Washer Hookup, Main Level, Laundry Room, Laundry (ROOM), Yes
Features
- None, Cathedral/Vaulted, Tray Ceiling(s), Soaking Tub, Linen Closet, Separate Shower, Double Vanity, Shared Bath, Split Bedrooms, Tub/Shower Combo, Walk-In Closet(s)
- Flooring: Laminate
- Attic: Pull Down Stairs,Yes
- Number of fireplaces: 1
- Fireplace features: Marble (FIREPL), Family Room, Wood Burning
Interior area
- Total interior livable area: 1,717 sqft
- Finished area above ground: 1,717
- Finished area below ground: 0
Property
Parking
- Total spaces: 2
- Parking features: Attached, Driveway, Garage Faces Front
- Attached garage spaces: 2
- Has uncovered spaces: Yes
Features
- Levels: One
- Stories: 1
- Patio & porch: Covered, Patio, Porch
- Pool features: None
- Has view: Yes
- View description: None
- Waterfront features: No
Lot
- Size: 9,016 sqft
Details
- Parcel number: 28.4.17.4.001.022.000
- Special conditions: N/A
Construction
Type & style
- Home type: SingleFamily
- Property subtype: Single Family Residence
- Attached to another structure: Yes
Materials
- Brick, Shingle Siding, HardiPlank Type
- Foundation: Slab
Condition
- New construction: Yes
- Year built: 2025
Utilities & green energy
- Water: Public
- Utilities for property: Sewer Connected, Underground Utilities
Community & neighborhood
Location
- Region: Calera
- Subdivision: Emerald Ridge
Other
Other facts
- Price range: $291.9K - $291.9K
Price history
| Date | Event | Price |
|---|---|---|
| 7/25/2025 | Sold | $291,925$170/sqft |
Source: | ||
| 6/10/2025 | Pending sale | $291,925$170/sqft |
Source: | ||
| 1/29/2025 | Price change | $291,925-0.4%$170/sqft |
Source: | ||
| 11/13/2024 | Listed for sale | $293,225$171/sqft |
Source: | ||
Public tax history
Tax history is unavailable.
Neighborhood: 35040
Nearby schools
GreatSchools rating
- 3/10Calera Elementary SchoolGrades: K-2Distance: 0.8 mi
- 8/10Calera Middle SchoolGrades: 6-8Distance: 2.8 mi
- 6/10Calera High SchoolGrades: 9-12Distance: 1.3 mi
Schools provided by the listing agent
- Elementary: Calera
- Middle: Calera
- High: Calera
Source: GALMLS. This data may not be complete. We recommend contacting the local school district to confirm school assignments for this home.
Get a cash offer in 3 minutes
Find out how much your home could sell for in as little as 3 minutes with a no-obligation cash offer.
Estimated market value$293,300
Get a cash offer in 3 minutes
Find out how much your home could sell for in as little as 3 minutes with a no-obligation cash offer.
Estimated market value
$293,300



