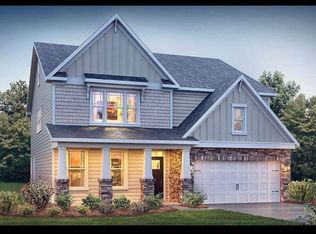Sold for $570,000
$570,000
2139 Spring Wind Rd, Pfafftown, NC 27040
4beds
3,285sqft
Stick/Site Built, Residential, Single Family Residence
Built in 2020
0.51 Acres Lot
$582,800 Zestimate®
$--/sqft
$2,718 Estimated rent
Home value
$582,800
$548,000 - $618,000
$2,718/mo
Zestimate® history
Loading...
Owner options
Explore your selling options
What's special
You may have found your dream location, dream layout, and dream home! This stunning 4-bedroom, 3.5-bath displays all the top notch features of a custom build. After you relax on this oversized porch, glide into the welcoming open floor plan. High ceilings, a spacious kitchen, large granite countertop, gas range and double ovens will make this the favorite holiday gathering spot. A main level primary ensuite is a sanctuary in itself, w/ a large tile shower to unwind. The huge loft area located upstairs may just make your jaw drop. Need storage? No problem! This home offers plenty of storage solutions to keep your belongings organized. At day's end, discover your own private oasis with the over half acre, lush flat backyard w/ a covered porch where you can relax! The 2 car garage & extra parking pad offer plenty of parking. A close knit community, and peaceful neighborhood is the cherry on top! Don't miss your chance to make this stunning property your forever home!
Zillow last checked: 8 hours ago
Listing updated: June 22, 2024 at 10:43am
Listed by:
Allonda Hawkins 336-602-4530,
eXp Realty
Bought with:
Katie Trenerowski, 301612
Berkshire Hathaway HomeServices Carolinas Realty
Source: Triad MLS,MLS#: 1142101 Originating MLS: Winston-Salem
Originating MLS: Winston-Salem
Facts & features
Interior
Bedrooms & bathrooms
- Bedrooms: 4
- Bathrooms: 4
- Full bathrooms: 3
- 1/2 bathrooms: 1
- Main level bathrooms: 2
Primary bedroom
- Level: Main
- Dimensions: 17.5 x 15
Bedroom 2
- Level: Second
- Dimensions: 16 x 12.17
Bedroom 3
- Level: Second
- Dimensions: 15.58 x 11.67
Bedroom 4
- Level: Second
- Dimensions: 13.83 x 13.08
Breakfast
- Level: Main
- Dimensions: 12.17 x 11.67
Den
- Level: Second
- Dimensions: 27 x 14.58
Dining room
- Level: Main
- Dimensions: 13 x 11.5
Entry
- Level: Main
- Dimensions: 12.83 x 6.75
Kitchen
- Level: Main
- Dimensions: 14.08 x 12.17
Laundry
- Level: Main
- Dimensions: 8.25 x 5.25
Living room
- Level: Main
- Dimensions: 18.5 x 17.33
Other
- Level: Main
- Dimensions: 9.58 x 4.33
Heating
- Forced Air, Multiple Systems, Natural Gas
Cooling
- Central Air
Appliances
- Included: Microwave, Built-In Range, Dishwasher, Double Oven, Gas Cooktop, Gas Water Heater, Tankless Water Heater
- Laundry: Dryer Connection, Main Level, Washer Hookup
Features
- Ceiling Fan(s), Dead Bolt(s), Kitchen Island, Pantry, Solid Surface Counter
- Flooring: Carpet, Vinyl
- Doors: Insulated Doors
- Windows: Insulated Windows
- Basement: Crawl Space
- Attic: Pull Down Stairs
- Number of fireplaces: 1
- Fireplace features: Gas Log, Living Room
Interior area
- Total structure area: 3,285
- Total interior livable area: 3,285 sqft
- Finished area above ground: 3,285
Property
Parking
- Total spaces: 2
- Parking features: Driveway, Garage, Paved, Garage Door Opener, Attached
- Attached garage spaces: 2
- Has uncovered spaces: Yes
Features
- Levels: Two
- Stories: 2
- Patio & porch: Porch
- Exterior features: Lighting
- Pool features: None
- Fencing: None
Lot
- Size: 0.51 Acres
- Dimensions: 85 x 244 x 95 x 245
- Features: City Lot, Level, Subdivided, Sloped, Not in Flood Zone, Subdivision
Details
- Parcel number: 3601
- Zoning: AG
- Special conditions: Owner Sale
Construction
Type & style
- Home type: SingleFamily
- Architectural style: Traditional
- Property subtype: Stick/Site Built, Residential, Single Family Residence
Materials
- Brick, Stone, Vinyl Siding
Condition
- Year built: 2020
Utilities & green energy
- Sewer: Septic Tank
- Water: Public
Community & neighborhood
Security
- Security features: Security Lights, Security System, Carbon Monoxide Detector(s), Smoke Detector(s)
Location
- Region: Pfafftown
- Subdivision: Conrad Farm
HOA & financial
HOA
- Has HOA: Yes
- HOA fee: $60 monthly
Other
Other facts
- Listing agreement: Exclusive Right To Sell
- Listing terms: Cash,Conventional,FHA,VA Loan
Price history
| Date | Event | Price |
|---|---|---|
| 6/21/2024 | Sold | $570,000 |
Source: | ||
| 5/28/2024 | Pending sale | $570,000 |
Source: | ||
| 5/10/2024 | Listed for sale | $570,000+51% |
Source: | ||
| 4/13/2021 | Sold | $377,500$115/sqft |
Source: Public Record Report a problem | ||
Public tax history
| Year | Property taxes | Tax assessment |
|---|---|---|
| 2025 | $4,478 +17.6% | $565,300 +46.1% |
| 2024 | $3,807 +4.2% | $387,000 |
| 2023 | $3,652 | $387,000 |
Find assessor info on the county website
Neighborhood: 27040
Nearby schools
GreatSchools rating
- 8/10Lewisville ElementaryGrades: PK-5Distance: 2.4 mi
- 4/10Meadowlark MiddleGrades: 6-8Distance: 4.3 mi
- 9/10Reagan High SchoolGrades: 9-12Distance: 4.8 mi
Get a cash offer in 3 minutes
Find out how much your home could sell for in as little as 3 minutes with a no-obligation cash offer.
Estimated market value
$582,800
