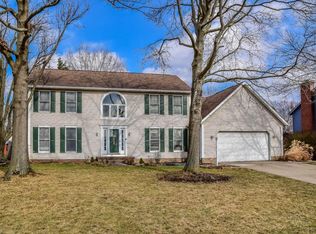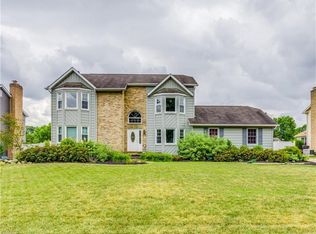Sold for $375,000
$375,000
2139 Rohrer St NW, North Canton, OH 44720
3beds
3,160sqft
Single Family Residence
Built in 1993
0.33 Acres Lot
$393,800 Zestimate®
$119/sqft
$2,650 Estimated rent
Home value
$393,800
$370,000 - $417,000
$2,650/mo
Zestimate® history
Loading...
Owner options
Explore your selling options
What's special
Enjoy over 3100 square feet of living space in this spacious 3 bedroom colonial in the sought after Bob-O-Link neighborhood! Perfect for families of all sizes and those who love to entertain, the open layout connects a cook’s dream kitchen with granite countertops, abundant cabinetry with a pull-out pantry, and a wraparound island featuring a coffee bar and breakfast bar seating to a welcoming family room with a gas fireplace and a bayed wall of windows. A bright morning room with a skylight and French doors leads to a paver patio and fully fenced backyard, perfect for outdoor gatherings.
Host special occasions in the formal dining room with a classic chair rail, and make the most of the designated home office for remote work. A versatile bonus room on the main level connects to a half bath that doubles as a 1st floor laundry and provides easy access to the attached three car garage.
Upstairs, you’ll find three bedrooms and two full baths, including the primary suite with a sitting room, walk-in closet, and en suite featuring double sinks and a beautiful step-in shower. A full waterproofed basement with an exercise room adds even more space to enjoy.
Updates like a newer furnace, A/C, and hot water tank add peace of mind, while the spacious corner lot and North Canton schools make this a fantastic find. Call today to see it for yourself!
Zillow last checked: 8 hours ago
Listing updated: May 02, 2025 at 01:35pm
Listing Provided by:
Jose Medina jose@josesellshomes.com330-595-9811,
Keller Williams Legacy Group Realty
Bought with:
Dominic J Fonte, 345993
Cutler Real Estate
Source: MLS Now,MLS#: 5110787 Originating MLS: Stark Trumbull Area REALTORS
Originating MLS: Stark Trumbull Area REALTORS
Facts & features
Interior
Bedrooms & bathrooms
- Bedrooms: 3
- Bathrooms: 3
- Full bathrooms: 2
- 1/2 bathrooms: 1
- Main level bathrooms: 1
Primary bedroom
- Description: WIC 12x7,Flooring: Carpet
- Level: Second
- Dimensions: 26 x 17
Bedroom
- Description: Flooring: Carpet
- Level: Second
- Dimensions: 12 x 11
Bedroom
- Description: Flooring: Carpet
- Level: Second
- Dimensions: 22 x 12
Bonus room
- Description: Flooring: Carpet
- Level: First
- Dimensions: 14 x 11
Dining room
- Description: Flooring: Carpet
- Level: First
- Dimensions: 14 x 11
Eat in kitchen
- Description: Flooring: Ceramic Tile,Hardwood
- Level: First
- Dimensions: 31 x 20
Family room
- Description: Flooring: Carpet
- Features: Fireplace
- Level: First
- Dimensions: 20 x 19
Office
- Description: Flooring: Carpet
- Level: First
- Dimensions: 13 x 11
Heating
- Forced Air, Gas
Cooling
- Central Air, Ceiling Fan(s)
Appliances
- Included: Built-In Oven, Dishwasher, Range, Refrigerator
- Laundry: Main Level
Features
- Breakfast Bar, Built-in Features, Ceiling Fan(s), Entrance Foyer, Eat-in Kitchen, Bar, Walk-In Closet(s)
- Basement: Full,Sump Pump,Unfinished
- Number of fireplaces: 1
- Fireplace features: Family Room, Gas
Interior area
- Total structure area: 3,160
- Total interior livable area: 3,160 sqft
- Finished area above ground: 3,160
Property
Parking
- Total spaces: 3
- Parking features: Attached, Drain, Driveway, Garage, Garage Faces Side, Water Available
- Attached garage spaces: 3
Features
- Levels: Two
- Stories: 2
- Patio & porch: Patio
- Fencing: Full,Wood
Lot
- Size: 0.33 Acres
- Features: Corner Lot
Details
- Additional structures: Outbuilding, Storage
- Parcel number: 05502424
- Special conditions: Standard
Construction
Type & style
- Home type: SingleFamily
- Architectural style: Colonial
- Property subtype: Single Family Residence
Materials
- Vinyl Siding
- Roof: Asphalt,Fiberglass
Condition
- Year built: 1993
Utilities & green energy
- Sewer: Public Sewer
- Water: Public
Community & neighborhood
Location
- Region: North Canton
- Subdivision: Bob O Link Estates
Price history
| Date | Event | Price |
|---|---|---|
| 4/28/2025 | Sold | $375,000$119/sqft |
Source: | ||
| 4/6/2025 | Pending sale | $375,000$119/sqft |
Source: | ||
| 4/4/2025 | Listed for sale | $375,000+13.6%$119/sqft |
Source: | ||
| 7/1/2021 | Sold | $330,000+0%$104/sqft |
Source: Public Record Report a problem | ||
| 6/9/2021 | Pending sale | $329,900$104/sqft |
Source: | ||
Public tax history
| Year | Property taxes | Tax assessment |
|---|---|---|
| 2024 | $6,164 +10.2% | $129,260 +35.3% |
| 2023 | $5,594 +3.7% | $95,550 |
| 2022 | $5,394 +7.2% | $95,550 |
Find assessor info on the county website
Neighborhood: 44720
Nearby schools
GreatSchools rating
- NANorthwood Elementary SchoolGrades: K-2Distance: 0.9 mi
- 7/10North Canton Middle SchoolGrades: 6-8Distance: 2.5 mi
- 9/10North Canton Hoover High SchoolGrades: 9-12Distance: 1.5 mi
Schools provided by the listing agent
- District: North Canton CSD - 7611
Source: MLS Now. This data may not be complete. We recommend contacting the local school district to confirm school assignments for this home.
Get a cash offer in 3 minutes
Find out how much your home could sell for in as little as 3 minutes with a no-obligation cash offer.
Estimated market value
$393,800

