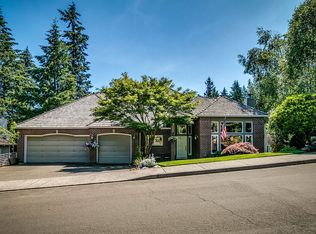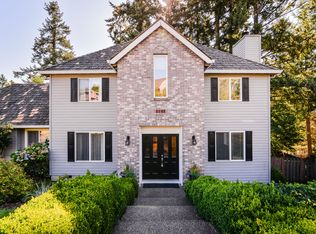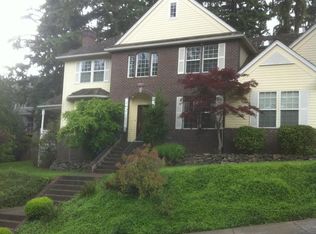Sold
$925,000
2139 Ridgebrook Dr, West Linn, OR 97068
4beds
3,043sqft
Residential, Single Family Residence
Built in 1994
9,147.6 Square Feet Lot
$921,100 Zestimate®
$304/sqft
$4,018 Estimated rent
Home value
$921,100
$866,000 - $986,000
$4,018/mo
Zestimate® history
Loading...
Owner options
Explore your selling options
What's special
Get ready to fall in love with this extraordinary gem! A truly inviting space welcomes you as you enter through the front door. Serene views & natural light streaming through the floor-to-ceiling windows, combined with the impressive 20-ft ceilings on the main level, will instantly capture your attention – a rare feature you'll not find in new homes today! The Living Room offers an elegant gas fireplace & French doors that lead to an inviting deck. The gorgeous Kitchen is sunny & bright with its grand tall ceilings, spacious dining-nook area, solid hardwood floors, a roomy pantry, new quartz countertops, new appliances & refaced cabinetry with soft close doors & drawers. Enjoy relaxing, grilling & dining al fresco on the upper deck looking out to a serene, unobstructed view, as there is not another home built behind. What makes this home even more desirable is the luxurious, inviting Primary Suite on the main floor with a beautifully updated bathroom that includes a deep soaking tub that will soothe and relax you after a long day! The suite also includes a spacious walk-in closet. On the lower level you’ll enjoy a cozy family room with a gas fireplace & lovely built-in features for your audio/visual equipment. There are 3 more spacious bedrooms - one of which includes a sliding door to the lower deck – providing another great outdoor living space. Also on the lower level is a huge walk-in storage room - perfect for storing numerous items, along with a door that conveniently opens to the fenced backyard. The wonderful backyard features a lawn area that meanders around the mature landscaping and exudes a feeling of peace & beauty inviting you to relax and breathe! You’ll be thrilled with tons of storage throughout the home & a 3-car garage with abundant cabinets to keep everything organized. NEW features include: a roof, Hardi-plank siding, exterior paint & a 75-gal H2O heater. All this along with outstanding West Linn Schools make this a superb home!
Zillow last checked: 8 hours ago
Listing updated: October 08, 2024 at 07:12am
Listed by:
Christine Monty 503-939-9783,
RE/MAX Equity Group
Bought with:
Beth Corey, 961000009
Berkshire Hathaway HomeServices NW Real Estate
Source: RMLS (OR),MLS#: 24180773
Facts & features
Interior
Bedrooms & bathrooms
- Bedrooms: 4
- Bathrooms: 3
- Full bathrooms: 2
- Partial bathrooms: 1
- Main level bathrooms: 2
Primary bedroom
- Features: Bathroom, Updated Remodeled, Double Sinks, High Ceilings, Quartz, Soaking Tub, Walkin Closet, Walkin Shower
- Level: Main
- Area: 224
- Dimensions: 16 x 14
Bedroom 2
- Features: Daylight, Deck, Sliding Doors, Wallto Wall Carpet
- Level: Lower
- Area: 156
- Dimensions: 13 x 12
Bedroom 3
- Features: Wallto Wall Carpet
- Level: Lower
- Area: 187
- Dimensions: 17 x 11
Bedroom 4
- Features: Wallto Wall Carpet
- Level: Lower
- Area: 156
- Dimensions: 13 x 12
Dining room
- Features: Formal, Living Room Dining Room Combo, High Ceilings, Wallto Wall Carpet
- Level: Main
- Area: 132
- Dimensions: 12 x 11
Family room
- Features: Builtin Features, Deck, Fireplace, Sliding Doors, Wallto Wall Carpet
- Level: Lower
- Area: 272
- Dimensions: 17 x 16
Kitchen
- Features: Cook Island, Deck, Dishwasher, Down Draft, Eat Bar, Hardwood Floors, Microwave, Nook, Pantry, Sliding Doors, Builtin Oven, Convection Oven
- Level: Main
- Area: 288
- Width: 16
Living room
- Features: Deck, Fireplace, French Doors, Living Room Dining Room Combo, Wallto Wall Carpet
- Level: Main
- Area: 304
- Dimensions: 19 x 16
Heating
- Forced Air, Fireplace(s)
Cooling
- Central Air
Appliances
- Included: Built In Oven, Convection Oven, Cooktop, Dishwasher, Disposal, Down Draft, ENERGY STAR Qualified Appliances, Free-Standing Refrigerator, Gas Appliances, Microwave, Plumbed For Ice Maker, Stainless Steel Appliance(s), Washer/Dryer, Gas Water Heater
Features
- High Ceilings, High Speed Internet, Quartz, Soaking Tub, Vaulted Ceiling(s), Wainscoting, Formal, Living Room Dining Room Combo, Built-in Features, Cook Island, Eat Bar, Nook, Pantry, Bathroom, Updated Remodeled, Double Vanity, Walk-In Closet(s), Walkin Shower, Kitchen Island
- Flooring: Hardwood, Wall to Wall Carpet
- Doors: Sliding Doors, French Doors
- Windows: Double Pane Windows, Vinyl Frames, Daylight
- Basement: Crawl Space,Storage Space
- Number of fireplaces: 2
- Fireplace features: Gas
Interior area
- Total structure area: 3,043
- Total interior livable area: 3,043 sqft
Property
Parking
- Total spaces: 3
- Parking features: Driveway, Garage Door Opener, Attached, Extra Deep Garage
- Attached garage spaces: 3
- Has uncovered spaces: Yes
Accessibility
- Accessibility features: Garage On Main, Main Floor Bedroom Bath, Minimal Steps, Walkin Shower, Accessibility
Features
- Stories: 2
- Patio & porch: Deck
- Exterior features: Yard
- Fencing: Fenced
- Has view: Yes
- View description: Trees/Woods
Lot
- Size: 9,147 sqft
- Dimensions: 9265 SF
- Features: Gentle Sloping, Trees, SqFt 7000 to 9999
Details
- Parcel number: 01597533
Construction
Type & style
- Home type: SingleFamily
- Architectural style: Custom Style,Traditional
- Property subtype: Residential, Single Family Residence
Materials
- Brick, Cement Siding
- Foundation: Concrete Perimeter
- Roof: Composition
Condition
- Resale,Updated/Remodeled
- New construction: No
- Year built: 1994
Utilities & green energy
- Gas: Gas
- Sewer: Public Sewer
- Water: Public
- Utilities for property: Cable Connected
Community & neighborhood
Location
- Region: West Linn
Other
Other facts
- Listing terms: Cash,Conventional
- Road surface type: Paved
Price history
| Date | Event | Price |
|---|---|---|
| 10/8/2024 | Sold | $925,000$304/sqft |
Source: | ||
| 9/22/2024 | Pending sale | $925,000$304/sqft |
Source: | ||
| 9/16/2024 | Listed for sale | $925,000+230.4%$304/sqft |
Source: | ||
| 10/27/1995 | Sold | $280,000$92/sqft |
Source: Public Record Report a problem | ||
Public tax history
| Year | Property taxes | Tax assessment |
|---|---|---|
| 2025 | $9,790 +3.9% | $507,989 +3% |
| 2024 | $9,423 +2.8% | $493,194 +3% |
| 2023 | $9,164 +3% | $478,830 +3% |
Find assessor info on the county website
Neighborhood: 97068
Nearby schools
GreatSchools rating
- 9/10Stafford Primary SchoolGrades: PK-5Distance: 2.4 mi
- 5/10Athey Creek Middle SchoolGrades: 6-8Distance: 2.6 mi
- 10/10West Linn High SchoolGrades: 9-12Distance: 2.4 mi
Schools provided by the listing agent
- Elementary: Stafford
- Middle: Meridian Creek
- High: West Linn
Source: RMLS (OR). This data may not be complete. We recommend contacting the local school district to confirm school assignments for this home.
Get a cash offer in 3 minutes
Find out how much your home could sell for in as little as 3 minutes with a no-obligation cash offer.
Estimated market value
$921,100


