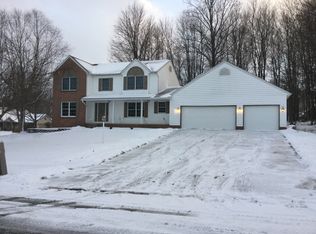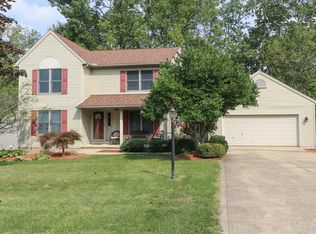Good looking contemporary home in the Lexington school district! 3-4 bedrooms with Master bedroom on the main level! Spacious floor plan with loads of storage closets! Large living room with gas log fireplace. Eat-in kitchen with newer stainless steel appliances. Giant pantry closet doubles as laundry. Additional laundry hookups in basement and newer washer and dryer are included! Large balcony deck freshly painted and ready for grillin'! 4th bedroom in the finished walk-out basement which is also pre-plumbed for another full bath. New roof in 2012. Yard is wired for invisible pet fence.
This property is off market, which means it's not currently listed for sale or rent on Zillow. This may be different from what's available on other websites or public sources.


