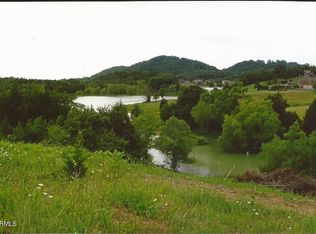Sold for $776,000
$776,000
2139 Rainwater Rd, Dandridge, TN 37725
3beds
1,778sqft
Single Family Residence, Residential
Built in 2020
6.23 Acres Lot
$786,400 Zestimate®
$436/sqft
$1,973 Estimated rent
Home value
$786,400
$613,000 - $1.01M
$1,973/mo
Zestimate® history
Loading...
Owner options
Explore your selling options
What's special
Located on a peaceful cove along the shores of Douglas Lake, this beautiful home checks all the boxes for lakefront living. Enjoy gentle access to the water leading to your own private dock—perfect for swimming, fishing, and summer fun! Situated on over 6 acres, with more than 3 acres above the 1002' elevation (Douglas Lake's high-water line), the property offers both space and privacy. Step inside to an open-concept layout where the kitchen, dining, and living areas seamlessly connect, all with serene water views from the back deck. The kitchen features stainless steel appliances, soft-close cabinets and drawers, and granite countertops. Soaring cathedral ceilings with recessed lighting add to the spacious feel, while hardwood flooring flows throughout, with tile in the bathroom and laundry areas. The split bedroom design offers a spacious primary suite with a double vanity and tiled shower, while two guest bedrooms are served by a full hall bath. Additional features include an attached 2-car garage and a 36x45 detached garage/workshop—ideal for hobbyists, boat storage, or extra vehicles. This is a rare opportunity for a lakeside retreat with acreage—schedule your showing today!
Zillow last checked: 8 hours ago
Listing updated: October 17, 2025 at 01:20pm
Listed by:
Tammy Franklin 865-654-1110,
Franklin Realty
Bought with:
Non Member
Non Member - Sales
Source: Lakeway Area AOR,MLS#: 708020
Facts & features
Interior
Bedrooms & bathrooms
- Bedrooms: 3
- Bathrooms: 2
- Full bathrooms: 2
- Main level bathrooms: 2
- Main level bedrooms: 3
Heating
- Dual Fuel, Heat Pump, Propane
Cooling
- Central Air, Electric
Appliances
- Included: Dishwasher, Dryer, Gas Range, Gas Water Heater, Microwave, Refrigerator, Tankless Water Heater, Washer, Water Softener
- Laundry: Laundry Room, Main Level, Washer Hookup
Features
- Eat-in Kitchen, Breakfast Bar, Cathedral Ceiling(s), Ceiling Fan(s), Double Vanity, Granite Counters, High Ceilings, His and Hers Closets, Open Floorplan, Pantry, Recessed Lighting, Tray Ceiling(s), Walk-In Closet(s)
- Flooring: Hardwood, Tile
- Windows: Double Pane Windows, Tinted Windows
- Has basement: No
- Has fireplace: No
Interior area
- Total interior livable area: 1,778 sqft
- Finished area above ground: 1,778
- Finished area below ground: 0
Property
Parking
- Total spaces: 4
- Parking features: Garage
- Garage spaces: 4
Features
- Levels: One
- Stories: 1
- Patio & porch: Deck, Porch
- Exterior features: Dock, Rain Gutters
- Pool features: None
- Fencing: None
- Has view: Yes
- View description: Lake, Water
- Has water view: Yes
- Water view: Lake,Water
- Waterfront features: Lake, Lake Front, Lake Privileges, Waterfront
- Body of water: Douglas Lake
Lot
- Size: 6.23 Acres
- Dimensions: 351 x 1183 x 348 x 715 IRR
- Features: Back Yard, Gentle Sloping, Views, Waterfront
Details
- Additional structures: Storage
- Parcel number: 001.12
Construction
Type & style
- Home type: SingleFamily
- Architectural style: Traditional
- Property subtype: Single Family Residence, Residential
Materials
- Vinyl Siding
- Roof: Shingle
Condition
- New construction: No
- Year built: 2020
- Major remodel year: 2020
Utilities & green energy
- Electric: 220 Volts in Laundry
- Sewer: Septic Tank
- Water: Well
- Utilities for property: Electricity Connected, Propane, Fiber Internet
Community & neighborhood
Location
- Region: Dandridge
Price history
| Date | Event | Price |
|---|---|---|
| 10/15/2025 | Sold | $776,000-3%$436/sqft |
Source: | ||
| 9/2/2025 | Pending sale | $799,900$450/sqft |
Source: | ||
| 7/17/2025 | Listed for sale | $799,900$450/sqft |
Source: | ||
| 7/4/2025 | Pending sale | $799,900$450/sqft |
Source: | ||
| 6/19/2025 | Listed for sale | $799,900$450/sqft |
Source: | ||
Public tax history
| Year | Property taxes | Tax assessment |
|---|---|---|
| 2025 | $1,897 +4.2% | $127,325 |
| 2024 | $1,821 -1% | $127,325 +59.2% |
| 2023 | $1,840 +5% | $80,000 |
Find assessor info on the county website
Neighborhood: 37725
Nearby schools
GreatSchools rating
- 4/10Jefferson Virtual AcademyGrades: 1-12Distance: 5 mi
- 7/10Maury Middle SchoolGrades: 6-8Distance: 4.9 mi
Schools provided by the listing agent
- Elementary: Dandridge
- Middle: Maury
- High: Jefferson
Source: Lakeway Area AOR. This data may not be complete. We recommend contacting the local school district to confirm school assignments for this home.

Get pre-qualified for a loan
At Zillow Home Loans, we can pre-qualify you in as little as 5 minutes with no impact to your credit score.An equal housing lender. NMLS #10287.
