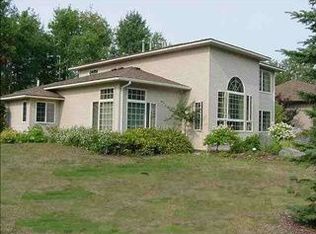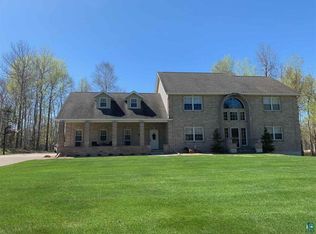Sold for $656,000 on 05/16/25
$656,000
2139 Ponderosa Cir, Hermantown, MN 55811
4beds
3,480sqft
Single Family Residence
Built in 1990
0.43 Acres Lot
$678,200 Zestimate®
$189/sqft
$3,877 Estimated rent
Home value
$678,200
$590,000 - $773,000
$3,877/mo
Zestimate® history
Loading...
Owner options
Explore your selling options
What's special
Very hard to find...This home has so much appeal, functionality, and flexibility in its floor plan! You will immediately notice the fact that this home has been immaculately maintained and given some very nice updates throughout during its ownership! With 4 bedrooms, 3 baths, 2 huge family rooms, a 3-stall garage w workshop, & just under 3500 sq. ft. the home has more than enough space to accommodate large families. At the same time all of the 1740 sq. ft. main floor is set up for complete single level living! The oversized lot is filled with trees, nature, flowers, and yard space to enjoy! Inside you'll love the abundance of natural light in every room including a sunroom with deck overlooking your back yard. Too many great upgrades to name them all but these and others make living here much more enjoyable (Heated floors, new furnace & A/C unit, built in closet organizers, new pantry added, main level laundry room added, new trim & casings throughout the main floor, epoxied floors, shed with electricity and lighting, etc...) Located on a large circular road setting of executive homes, within 15 minutes to everything Duluth & Hermantown have to offer! Come schedule your showing today to see it for yourself!
Zillow last checked: 8 hours ago
Listing updated: June 10, 2025 at 10:44am
Listed by:
Brian Rud 218-340-5412,
Messina & Associates Real Estate
Bought with:
Rod Graf, MN 40371971|WI 86678-94
Edmunds Company, LLP
Source: Lake Superior Area Realtors,MLS#: 6118796
Facts & features
Interior
Bedrooms & bathrooms
- Bedrooms: 4
- Bathrooms: 3
- Full bathrooms: 1
- 3/4 bathrooms: 1
- 1/2 bathrooms: 1
- Main level bedrooms: 1
Primary bedroom
- Description: Primary Bedroom Suite with double walk-in closets and 3/4 Private Bath
- Level: Main
- Area: 169 Square Feet
- Dimensions: 13 x 13
Bedroom
- Description: Lower Level Bedroom
- Level: Lower
- Area: 208 Square Feet
- Dimensions: 13 x 16
Bedroom
- Description: Lower Level Bedroom
- Level: Lower
- Area: 156 Square Feet
- Dimensions: 12 x 13
Bedroom
- Description: Main Floor Bedroom with walk-in closet
- Level: Main
- Area: 130 Square Feet
- Dimensions: 10 x 13
Dining room
- Description: Open Dining Room with hardwood floor
- Level: Main
- Area: 120 Square Feet
- Dimensions: 10 x 12
Entry hall
- Description: Large entryway with Hardwood Floor
- Level: Main
- Area: 56 Square Feet
- Dimensions: 7 x 8
Kitchen
- Description: Tiled backsplash, stainless appliances, great counter space too!
- Level: Main
- Area: 121 Square Feet
- Dimensions: 11 x 11
Laundry
- Description: Such a bright laundry room on your main floor
- Level: Main
- Area: 117 Square Feet
- Dimensions: 9 x 13
Living room
- Description: Open living room with hardwood floor, fireplace and windows looking over your backyard!
- Level: Main
- Area: 350 Square Feet
- Dimensions: 14 x 25
Mud room
- Description: Additional entry from the garage in your mud room!
- Level: Main
- Area: 49 Square Feet
- Dimensions: 7 x 7
Rec room
- Description: Additional living space in this Lower Level Rec Room. Large windows looking out to the backyard.
- Level: Lower
- Area: 350 Square Feet
- Dimensions: 14 x 25
Sun room
- Description: BONUS sunroom with door out to your deck and yard!
- Level: Main
- Area: 165 Square Feet
- Dimensions: 11 x 15
Heating
- Forced Air
Appliances
- Laundry: Main Level
Features
- Walk-In Closet(s)
- Flooring: Hardwood Floors, Tiled Floors
- Basement: Full,Finished,Bath,Bedrooms,Den/Office,Family/Rec Room,Utility Room
- Number of fireplaces: 1
- Fireplace features: Gas
Interior area
- Total interior livable area: 3,480 sqft
- Finished area above ground: 1,740
- Finished area below ground: 1,740
Property
Parking
- Total spaces: 3
- Parking features: Off Street, Attached
- Attached garage spaces: 3
- Has uncovered spaces: Yes
Features
- Patio & porch: Deck
- Has view: Yes
- View description: Typical
Lot
- Size: 0.43 Acres
- Dimensions: 110 x 170
Details
- Parcel number: 010381300290
Construction
Type & style
- Home type: SingleFamily
- Architectural style: Ranch
- Property subtype: Single Family Residence
Materials
- Steel Siding, Frame/Wood
- Foundation: Concrete Perimeter
Condition
- Previously Owned
- Year built: 1990
Utilities & green energy
- Electric: Minnesota Power
- Sewer: Public Sewer
- Water: Public
Community & neighborhood
Location
- Region: Hermantown
Other
Other facts
- Listing terms: Cash,Conventional
Price history
| Date | Event | Price |
|---|---|---|
| 5/16/2025 | Sold | $656,000+9.5%$189/sqft |
Source: | ||
| 4/24/2025 | Pending sale | $599,000$172/sqft |
Source: | ||
| 4/22/2025 | Listed for sale | $599,000+40.9%$172/sqft |
Source: | ||
| 9/18/2018 | Sold | $425,000-4.3%$122/sqft |
Source: | ||
| 7/24/2018 | Price change | $444,000-2.2%$128/sqft |
Source: Lynn Beechler Realty #6075775 | ||
Public tax history
| Year | Property taxes | Tax assessment |
|---|---|---|
| 2024 | $6,458 +8.7% | $427,400 -6.5% |
| 2023 | $5,940 -3.2% | $456,900 +15.4% |
| 2022 | $6,134 +16.7% | $396,000 +6.4% |
Find assessor info on the county website
Neighborhood: Duluth Heights
Nearby schools
GreatSchools rating
- 6/10Lowell Elementary SchoolGrades: K-5Distance: 1.5 mi
- 3/10Lincoln Park Middle SchoolGrades: 6-8Distance: 3.9 mi
- 5/10Denfeld Senior High SchoolGrades: 9-12Distance: 4.9 mi

Get pre-qualified for a loan
At Zillow Home Loans, we can pre-qualify you in as little as 5 minutes with no impact to your credit score.An equal housing lender. NMLS #10287.
Sell for more on Zillow
Get a free Zillow Showcase℠ listing and you could sell for .
$678,200
2% more+ $13,564
With Zillow Showcase(estimated)
$691,764
