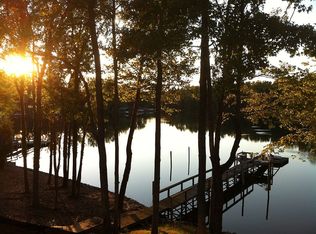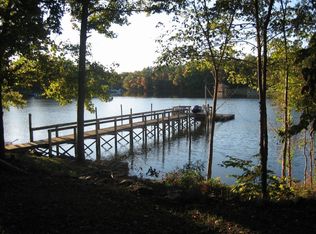Sold for $1,140,000
$1,140,000
2139 Peninsula Dr, Lake Wylie, SC 29710
3beds
1,822sqft
SingleFamily
Built in 1984
1 Acres Lot
$1,136,900 Zestimate®
$626/sqft
$2,340 Estimated rent
Home value
$1,136,900
$1.08M - $1.19M
$2,340/mo
Zestimate® history
Loading...
Owner options
Explore your selling options
What's special
2139 Peninsula Dr, Lake Wylie, SC 29710 is a single family home that contains 1,822 sq ft and was built in 1984. It contains 3 bedrooms and 2 bathrooms. This home last sold for $1,140,000 in October 2025.
The Zestimate for this house is $1,136,900. The Rent Zestimate for this home is $2,340/mo.
Facts & features
Interior
Bedrooms & bathrooms
- Bedrooms: 3
- Bathrooms: 2
- Full bathrooms: 2
Features
- Has fireplace: Yes
Interior area
- Total interior livable area: 1,822 sqft
Property
Features
- Exterior features: Other
Lot
- Size: 1 Acres
Details
- Parcel number: 5640000017
Construction
Type & style
- Home type: SingleFamily
Condition
- Year built: 1984
Community & neighborhood
Location
- Region: Lake Wylie
HOA & financial
HOA
- Has HOA: Yes
- HOA fee: $38 monthly
Price history
| Date | Event | Price |
|---|---|---|
| 10/28/2025 | Sold | $1,140,000-2.5%$626/sqft |
Source: Public Record Report a problem | ||
| 7/28/2025 | Price change | $1,169,000-1.7%$642/sqft |
Source: | ||
| 5/27/2025 | Price change | $1,189,500-0.8%$653/sqft |
Source: | ||
| 4/22/2025 | Price change | $1,199,500-2.1%$658/sqft |
Source: | ||
| 2/28/2025 | Listed for sale | $1,225,000+218.2%$672/sqft |
Source: | ||
Public tax history
| Year | Property taxes | Tax assessment |
|---|---|---|
| 2025 | -- | $20,952 +15% |
| 2024 | $2,292 -2.5% | $18,219 |
| 2023 | $2,350 +21.4% | $18,219 |
Find assessor info on the county website
Neighborhood: 29710
Nearby schools
GreatSchools rating
- 8/10Oakridge ElementaryGrades: PK-5Distance: 1.4 mi
- 5/10Oakridge Middle SchoolGrades: 6-8Distance: 1.4 mi
- 9/10Clover High SchoolGrades: 9-12Distance: 6.4 mi
Get a cash offer in 3 minutes
Find out how much your home could sell for in as little as 3 minutes with a no-obligation cash offer.
Estimated market value$1,136,900
Get a cash offer in 3 minutes
Find out how much your home could sell for in as little as 3 minutes with a no-obligation cash offer.
Estimated market value
$1,136,900

