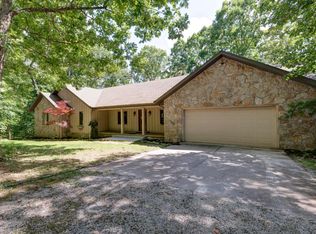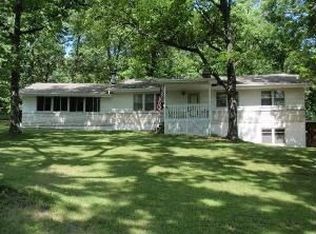SURROUNDED BY NATURE! Nestled in the woods on 21+ acres up a gated winding drive is this gorgeous, walkout basement home featuring 4 bedrooms with 2 master suites on main level, 3 full baths, beautiful entry with barrel ceiling, spectacular living/dining room with cathedral ceiling, beams, stacked stone wood burning fireplace with insert, hardwood floors and a wall of windows with lovely view of the trees! The freshly updated kitchen offers custom cabinets (some with glass), stainless steel appliances including built-in refrigerator, double convection oven, warming drawer, ice maker, granite counter tops and casual dining area. Wonderful laundry room with pantry space! You'll love the wet bar area just off the living room with wine cooler, granite counter top & copper sink!
This property is off market, which means it's not currently listed for sale or rent on Zillow. This may be different from what's available on other websites or public sources.


