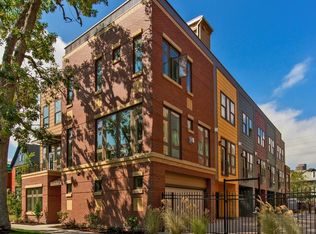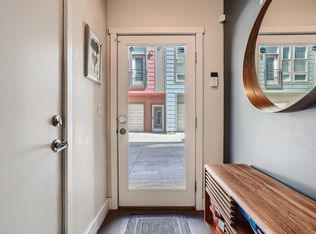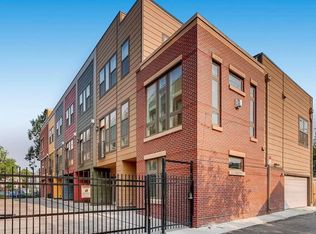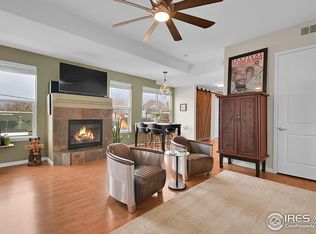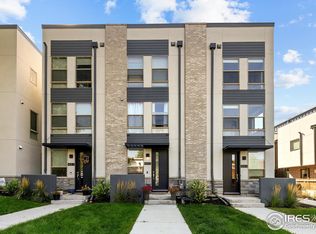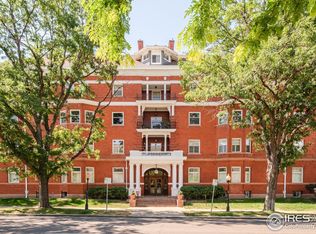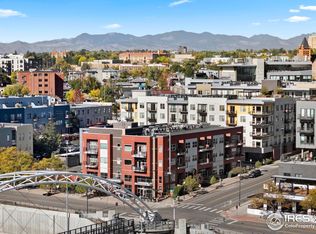Step into sophisticated city living with this stunning 2-bedroom, 4-bath brownstone in Uptown Denver. Thoughtfully designed and impeccably finished, this home blends modern elegance with everyday functionality.From the moment you enter, you'll notice the attention to detail-from the site-finished hardwood floors throughout to the open-tread staircase and sleek, contemporary style. The main level is an entertainer's dream, featuring an open-concept layout that seamlessly connects the living and dining areas, anchored by a cozy gas fireplace and enhanced by custom linen window treatments.The gourmet kitchen is as beautiful as it is practical, outfitted with KitchenAid stainless steel appliances, Euro-style flat-panel soft-close cabinetry, and stunning Quartz slab countertops. A Juliet balcony brings in natural light and a touch of the outdoors, perfect for enjoying Colorado's sunshine year-round.Upstairs, the spacious primary suite offers a private retreat with a luxurious 5-piece bath, while dual-zone HVAC and a tankless water heater ensure optimal comfort throughout the home.But the crown jewel is the rooftop deck-your own private oasis with sweeping views of the city skyline and Front Range mountains. Whether you're hosting friends or relaxing under the stars, this space is unmatched.Additional features include secure gated access to the drive aisle and parking area, plus a remarkably low $100/month HOA fee that covers water, sewer, snow removal, and landscaping. The HOA functions more like a party wall agreement, providing convenience without the overhead.All this just blocks from 17th Avenue's famed Restaurant Row, with Downtown, Uptown, and light rail access just minutes away. Don't miss your chance to own one of Uptown's premier properties-schedule your showing today!
For sale
$724,500
2139 N Downing St, Denver, CO 80205
2beds
1,577sqft
Est.:
Attached Dwelling, Townhouse
Built in 2014
955 Square Feet Lot
$717,000 Zestimate®
$459/sqft
$100/mo HOA
What's special
Euro-style flat-panel soft-close cabinetrySite-finished hardwood floorsJuliet balconyRooftop deckSpacious primary suiteSleek contemporary styleKitchenaid stainless steel appliances
- 53 days |
- 332 |
- 13 |
Zillow last checked: 8 hours ago
Listing updated: October 17, 2025 at 04:53pm
Listed by:
Jeremy Clarke 770-861-5206,
Velocity RE & Investments Inc
Source: IRES,MLS#: 1045952
Tour with a local agent
Facts & features
Interior
Bedrooms & bathrooms
- Bedrooms: 2
- Bathrooms: 4
- Full bathrooms: 2
- 1/2 bathrooms: 2
Primary bedroom
- Area: 143
- Dimensions: 13 x 11
Bedroom 2
- Area: 110
- Dimensions: 10 x 11
Dining room
- Area: 90
- Dimensions: 10 x 9
Kitchen
- Area: 165
- Dimensions: 15 x 11
Living room
- Area: 240
- Dimensions: 16 x 15
Heating
- Forced Air
Cooling
- Central Air
Appliances
- Included: Electric Range/Oven, Gas Range/Oven, Self Cleaning Oven, Dishwasher, Refrigerator, Washer, Dryer, Microwave, Disposal
Features
- High Speed Internet, Eat-in Kitchen, Cathedral/Vaulted Ceilings, High Ceilings, 9ft+ Ceilings
- Windows: Window Coverings
- Basement: None
- Has fireplace: Yes
- Fireplace features: Electric
Interior area
- Total structure area: 1,577
- Total interior livable area: 1,577 sqft
- Finished area above ground: 1,577
- Finished area below ground: 0
Property
Parking
- Total spaces: 2
- Parking features: Alley Access
- Attached garage spaces: 2
- Details: Garage Type: Attached
Features
- Levels: Tri-Level
- Stories: 3
- Patio & porch: Patio, Deck
- Exterior features: Lighting, Balcony
- Fencing: Fenced
- Has view: Yes
- View description: Hills, City
Lot
- Size: 955 Square Feet
- Features: Curbs, Gutters, Sidewalks, Fire Hydrant within 500 Feet
Details
- Parcel number: 235305093
- Zoning: U-MX-3
- Special conditions: Private Owner
Construction
Type & style
- Home type: Townhouse
- Architectural style: Contemporary/Modern
- Property subtype: Attached Dwelling, Townhouse
- Attached to another structure: Yes
Materials
- Brick
- Roof: Rubber
Condition
- Not New, Previously Owned
- New construction: No
- Year built: 2014
Utilities & green energy
- Electric: Electric, Master Meter-Electric
- Gas: Natural Gas, Master Meter-Gas
- Sewer: City Sewer
- Water: City Water, City of Denver
- Utilities for property: Natural Gas Available, Electricity Available, Cable Available
Community & HOA
Community
- Features: Gated
- Security: Fire Alarm
- Subdivision: San Rafael Add
HOA
- Has HOA: Yes
- Services included: Common Amenities, Snow Removal, Maintenance Grounds, Management, Utilities, Maintenance Structure
- HOA fee: $100 monthly
Location
- Region: Denver
Financial & listing details
- Price per square foot: $459/sqft
- Tax assessed value: $785,100
- Annual tax amount: $3,874
- Date on market: 10/17/2025
- Cumulative days on market: 55 days
- Listing terms: Cash,Conventional,FHA,VA Loan,Owner Pay Points
- Exclusions: Sellers Personal Property
- Electric utility on property: Yes
- Road surface type: Paved, Concrete
Estimated market value
$717,000
$681,000 - $753,000
$3,071/mo
Price history
Price history
| Date | Event | Price |
|---|---|---|
| 10/17/2025 | Listed for sale | $724,500$459/sqft |
Source: | ||
| 9/30/2025 | Listing removed | $724,500$459/sqft |
Source: | ||
| 7/22/2025 | Price change | $724,500-2%$459/sqft |
Source: | ||
| 6/19/2025 | Price change | $739,500-1.3%$469/sqft |
Source: | ||
| 6/4/2025 | Listed for sale | $749,500$475/sqft |
Source: | ||
Public tax history
Public tax history
| Year | Property taxes | Tax assessment |
|---|---|---|
| 2024 | $3,790 +22.9% | $48,910 -6.1% |
| 2023 | $3,084 +3.6% | $52,100 +34.3% |
| 2022 | $2,977 +8.8% | $38,780 -2.8% |
Find assessor info on the county website
BuyAbility℠ payment
Est. payment
$4,093/mo
Principal & interest
$3461
Property taxes
$278
Other costs
$354
Climate risks
Neighborhood: Five Points
Nearby schools
GreatSchools rating
- 5/10Whittier K-8 SchoolGrades: PK-8Distance: 0.3 mi
- 8/10East High SchoolGrades: 9-12Distance: 1.1 mi
- 3/10University Preparatory SchoolGrades: K-5Distance: 0.8 mi
Schools provided by the listing agent
- Elementary: Whittier
- Middle: Whittier
- High: East
Source: IRES. This data may not be complete. We recommend contacting the local school district to confirm school assignments for this home.
- Loading
- Loading
